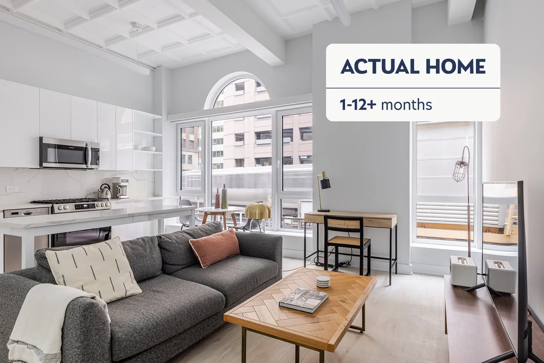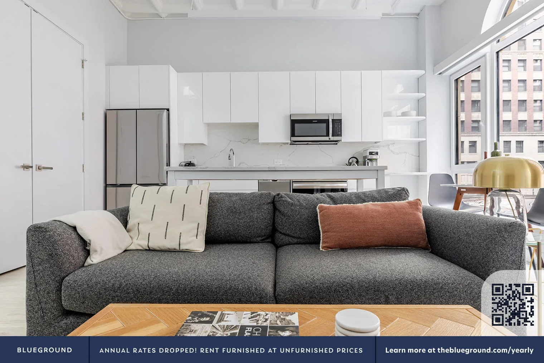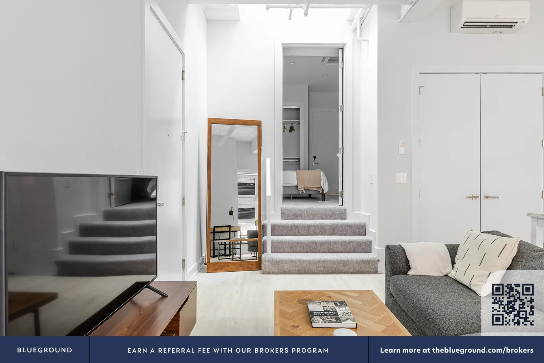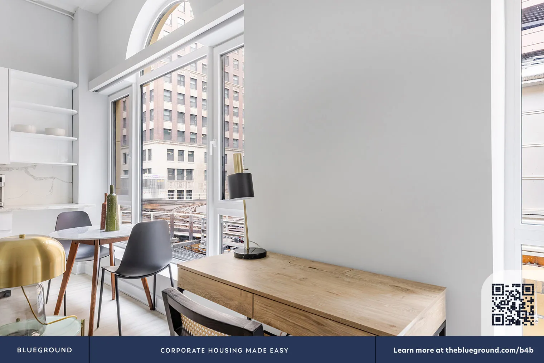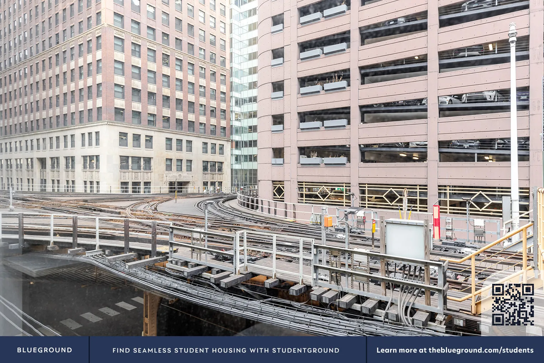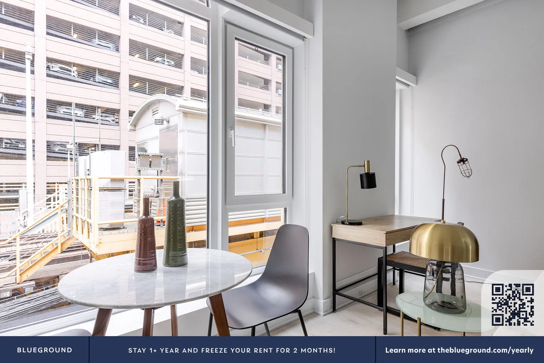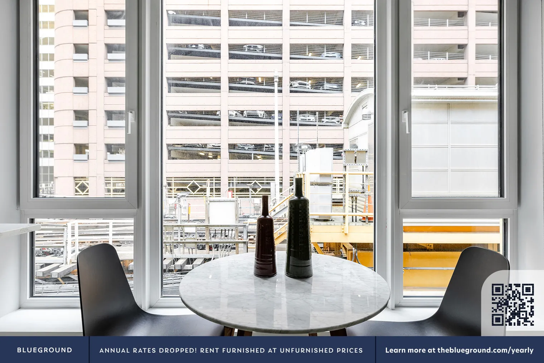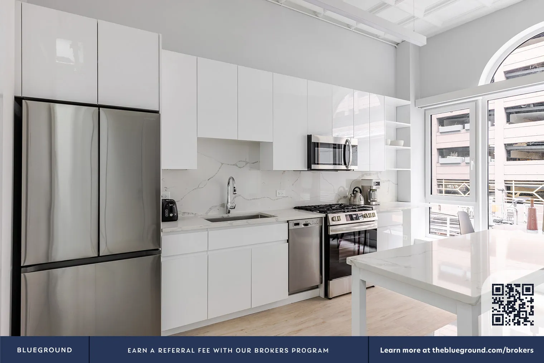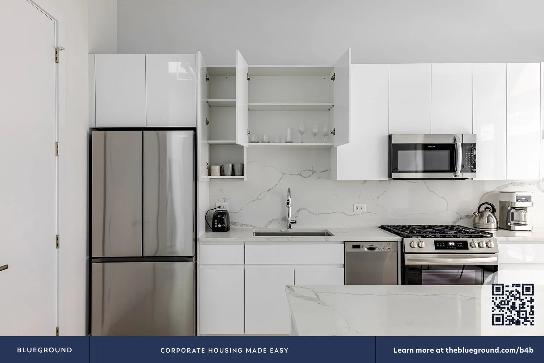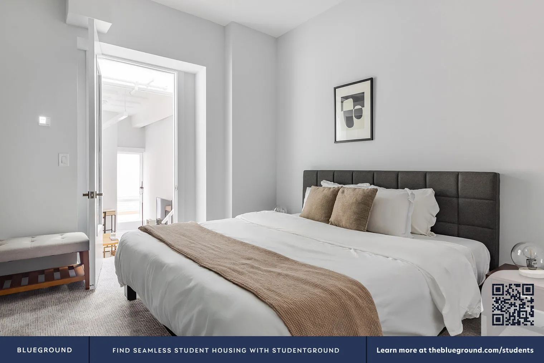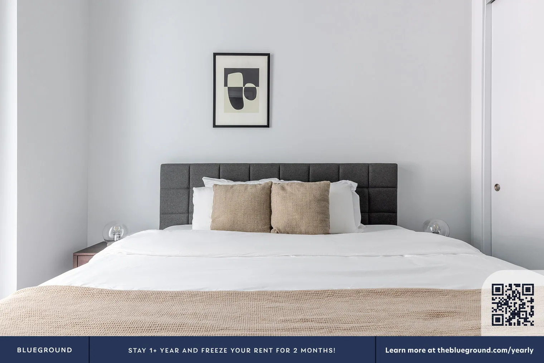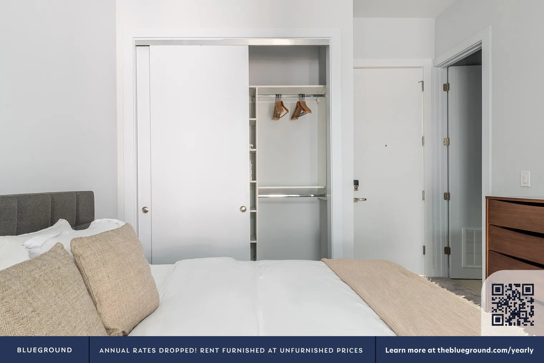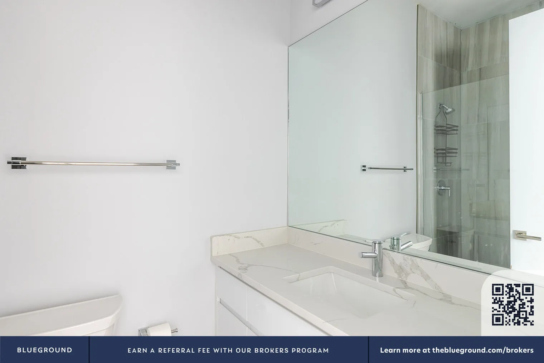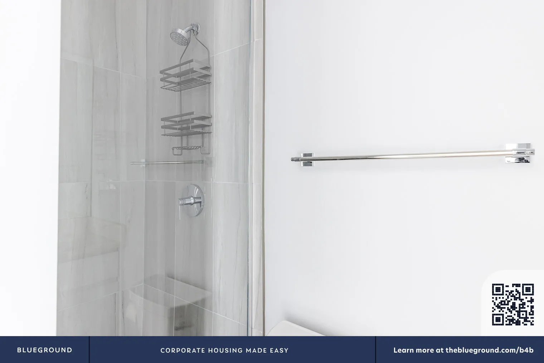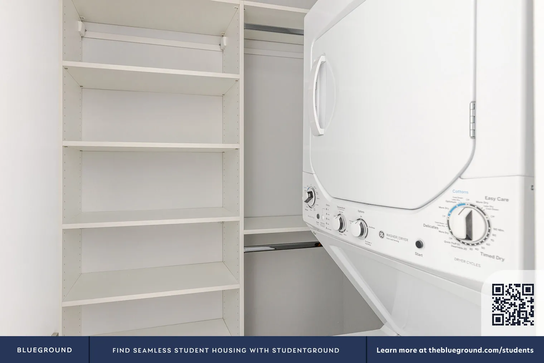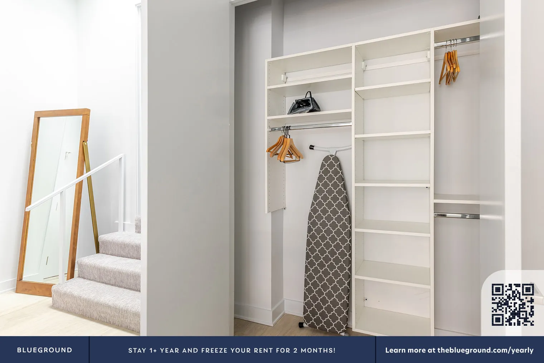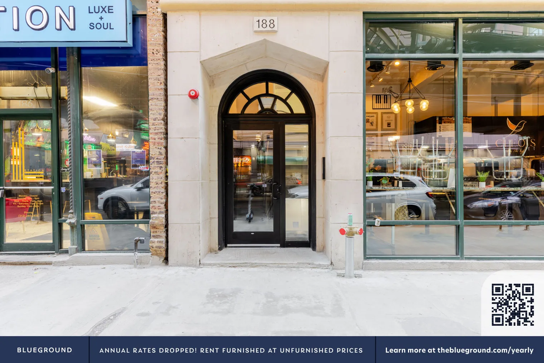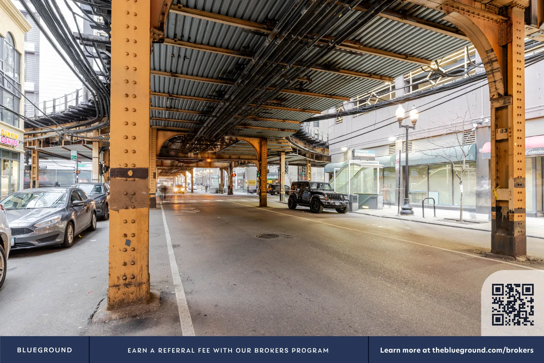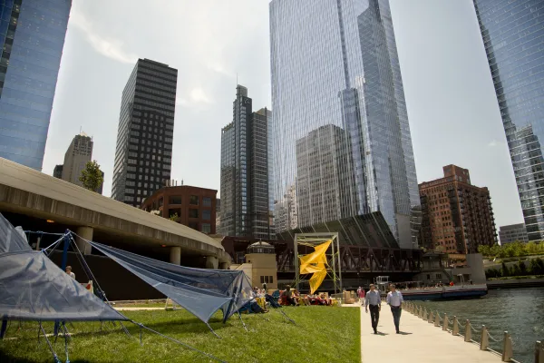$2,370
/MO
1 Bedroom Apartment for Rent, Chicago Loop
188 N Wells St #ID1240, Chicago, IL, 60606
188 N. Wells
1 Bed
1 Bath
Promo offers for renters
Annual Rates Dropped! Rent Furnished at Unfurnished prices
Stay 1+ year and freeze your rent for 2 months!
Corporate housing made easy
Find seamless student housing with Studentground
Earn a referral fee with our brokers program
At a Glance
-
Air Conditioning
-
In-unit Laundry
Square Footage:
620 sq. ft.
Date Available:
8/10/25
Lease Term:
Short Term
, 12 months
, 12+ months
Neighborhood Info:
Chicago Loop
Interior Highlights
As with any Blueground apartment, you’ll find a thoughtfully designed space complete with beautiful furniture and a fully-equipped kitchen in this one bedroom property. And, thanks to our superior quality mattresses, luxury linens, and towels, you can relax knowing you’ll always feel comfortably at home. When you’re ready for some fun, you can take in the Chicago vibes or bring the entertainment to you with the premium wireless speaker or smart TV. This apartment also offers in-apartment laundry. Sleeping arrangements: Single Bed, 35.4in/90cm
Best Things About the Building
Dryer, Washing machine
Why It's Worthy of Calling Home
The entire apartment is yours to enjoy! You’ll either be personally greeted by a Blueground team member or given self check-in instructions.
Throughout your stay, you’ll have access to our Client Experience team through the Blueground App. You can schedule additional cleanings, submit maintenance requests, and view our neighborhood recommendations with just a few taps.
We’ll share all details upon confirmation of your stay.
Throughout your stay, you’ll have access to our Client Experience team through the Blueground App. You can schedule additional cleanings, submit maintenance requests, and view our neighborhood recommendations with just a few taps.
We’ll share all details upon confirmation of your stay.
Apartment Features & Amenities
Central Air Conditioning
Central Heat
Dishwasher
Furnished
Microwave
Refrigerator
Stove
Washer/Dryer: In-Unit
Floor Plan
View Floor Plan


