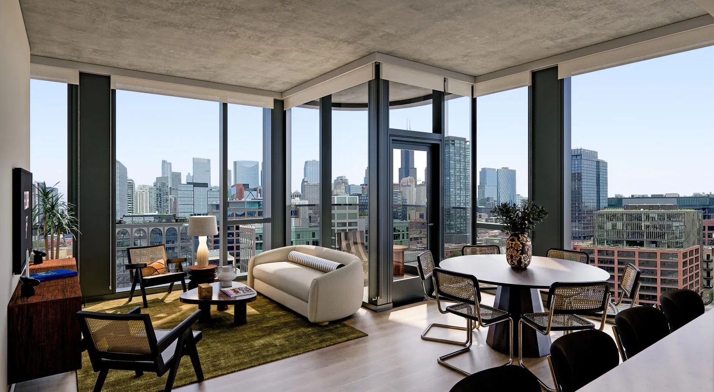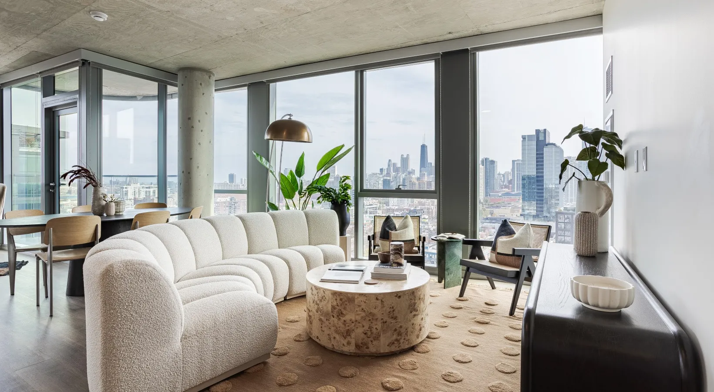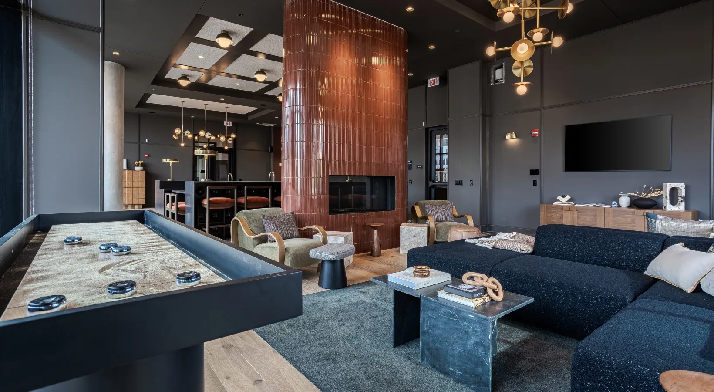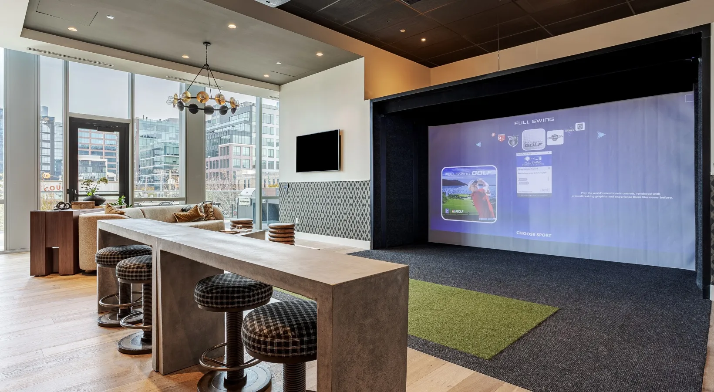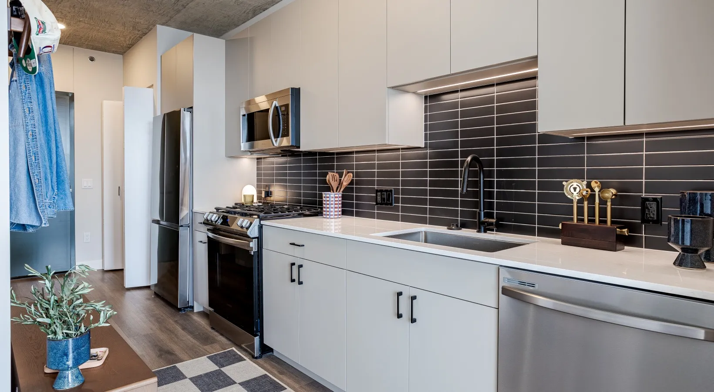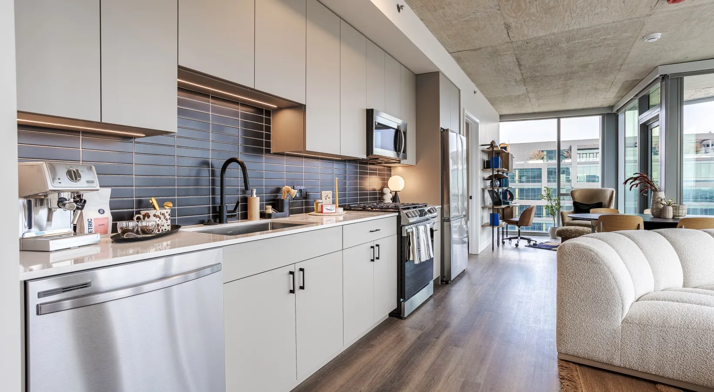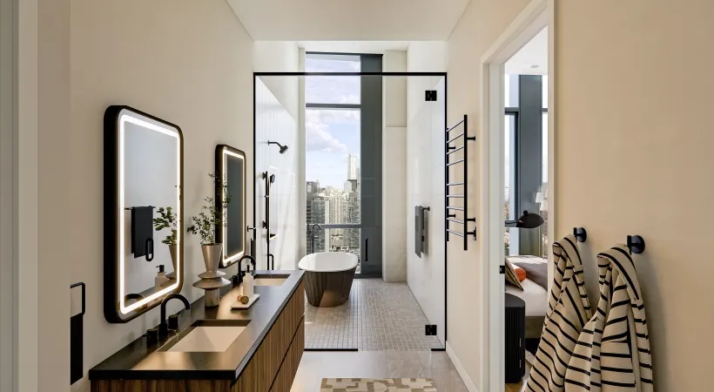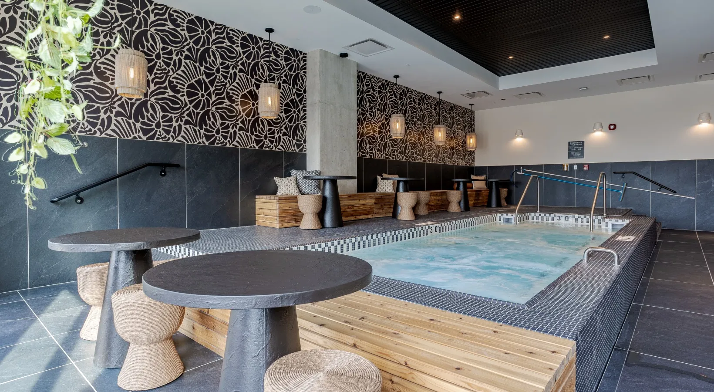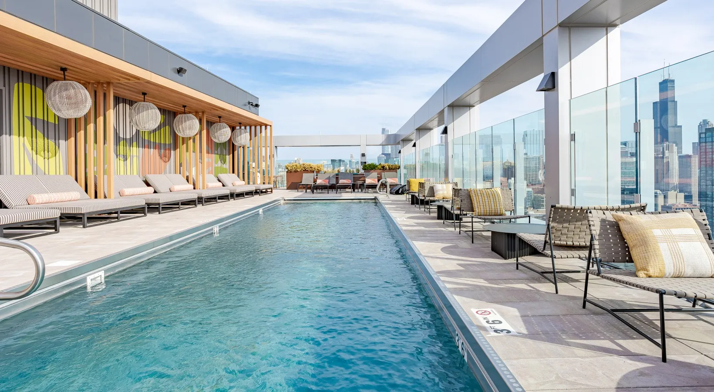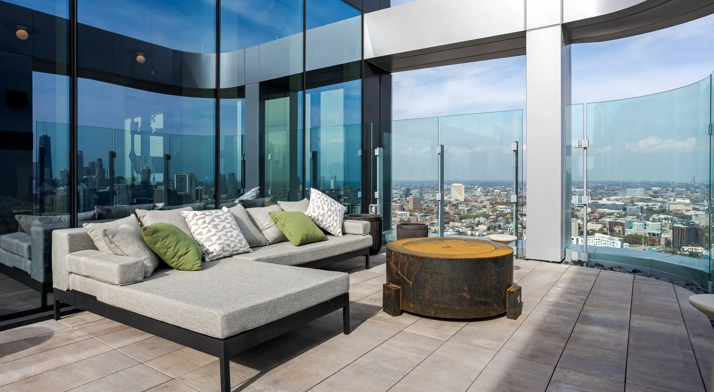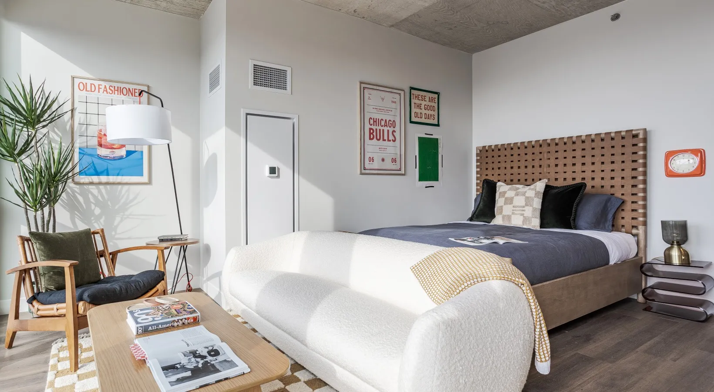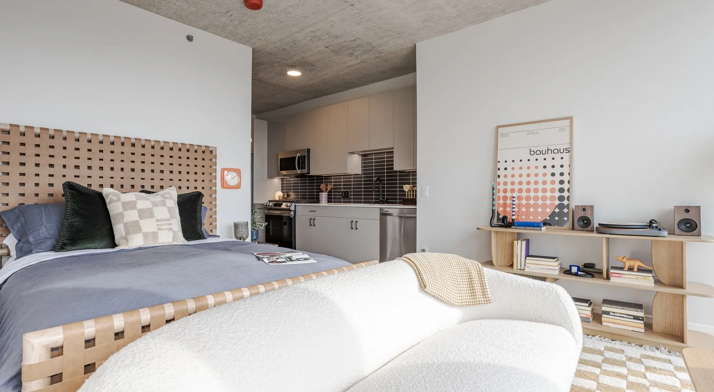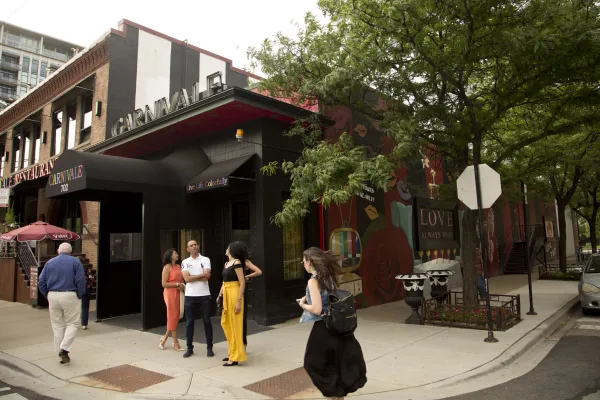Flora Apartments
1114 W Carroll Ave, Chicago, IL, 60607
At a Glance
-
Parking Available
-
Air Conditioning
-
In-unit Laundry
Available Units
| Bed/Bath | Rent | Sq. Ft. | |
|---|---|---|---|
| Studio / 1 bath | $2,473 - $2,900 | 439 - 632 sq. ft. | |
| 1 bed / 1 bath | $2,919 - $3,500 | 619 - 845 sq. ft. | |
| 2 bed / 2 bath | $4,949 - $6,264 | 1,032 - 1,172 sq. ft. | |
| 3 bed / 2 bath Penthouse | $6,062 - $14,243 | 1,538 - 2,191 sq. ft. |
| Bed/Bath/Sq. Ft. | Rent |
|---|---|
|
Studio /
1 bath
439 - 632 sq. ft.
|
$2,473
-
$2,900
|
|
1 bed /
1 bath
619 - 845 sq. ft.
|
$2,919
-
$3,500
|
|
2 bed /
2 bath
1,032 - 1,172 sq. ft.
|
$4,949
-
$6,264
|
|
3 bed /
2 bath
Penthouse
1,538 - 2,191 sq. ft.
|
$6,062
-
$14,243
|
Neighborhood Info:
Fulton Market,
West Loop
Flora at 1114 W Carroll Ave is a 34-story tower in Chicago’s Fulton Market, offering a mix of modern style and Midwest charm. Located next to a quiet park, Flora combines city sophistication with natural beauty. Flora has a variety of apartments, from studios to penthouses, all with high-quality finishes.
Features include sleek flooring, Samsung refrigerators, gas ranges, stylish tile backsplashes, quartz countertops, and in-unit washers and dryers. Bathrooms have full-height tile in showers and baths, with some units offering walk-in closets and private patios. The penthouses are extra luxurious, with French-door refrigerators, gas cooktops, dual ovens, kitchen islands, wet bars, fireplaces, Sonos sound systems, dining areas, studies, and large terraces. Bathrooms in the penthouses have heated tile floors, rain showers, and jacuzzi tubs.
Flora’s amenities cover three floors. There’s a restaurant on the ground floor with indoor and outdoor dining. Other amenities include a club room, golf and game simulator room, fitness center, yoga studio, and spa with jacuzzi, sauna, and steam room. The second-floor outdoor deck has grilling stations, outdoor TVs, and fire pits. The rooftop pool deck offers cabanas and more fire pits. Additional features include a private dining area with a chef’s kitchen, a pet wash and dog run, and a work-from-home area with a sound recording booth.
Designed by ESG Architects and built by Power Construction, Flora aims to be the top place to live in Fulton Market. It combines luxury and comfort in every detail. Contact Flora today to see your new urban home.

