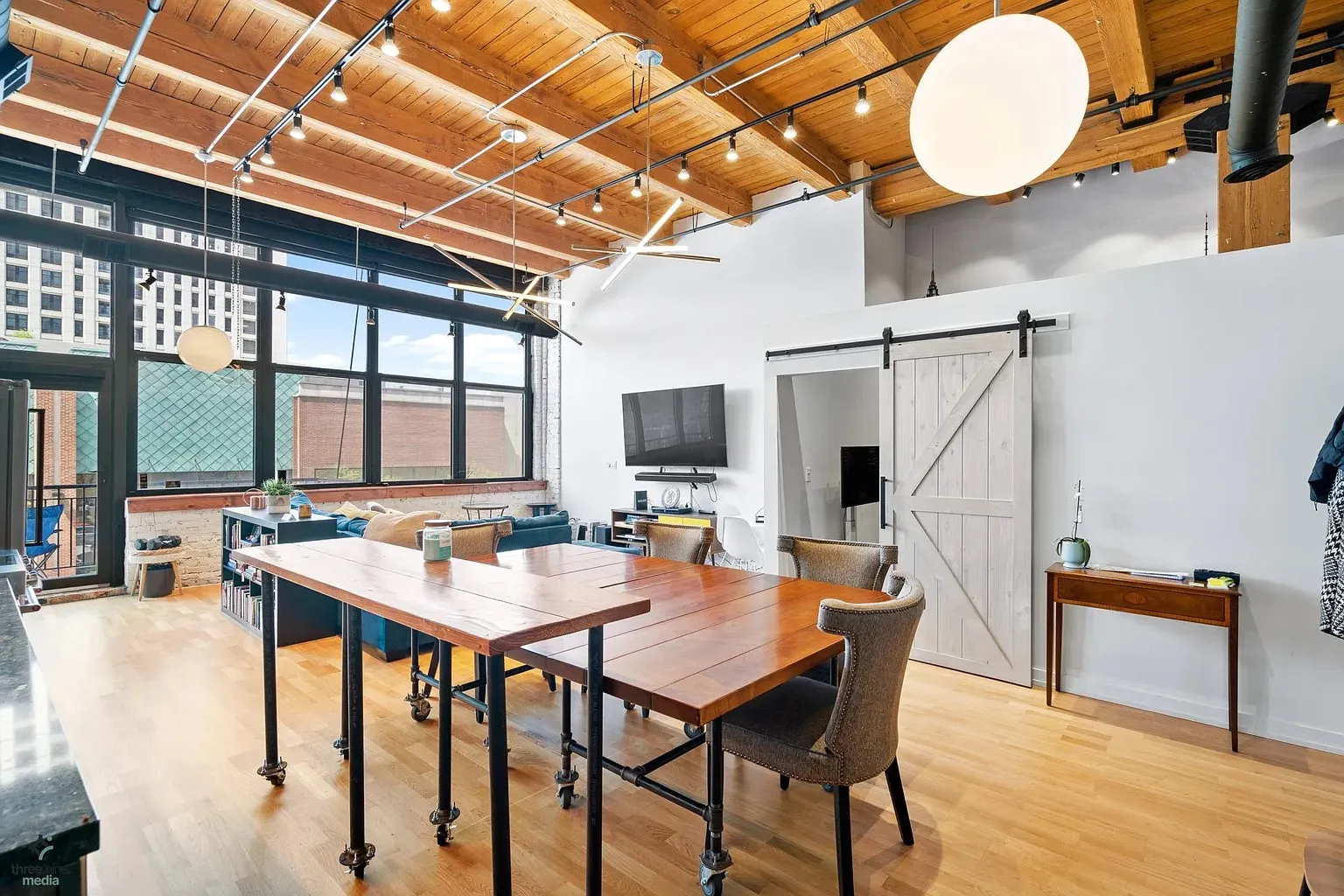$3,300
/MO
2 Bedroom Condo for Rent, South Loop
1243 S Wabash Ave #201, Chicago, IL, 60605
Wabash Flats
2 Beds
2 Baths
At a Glance
-
Air Conditioning
-
In-unit Laundry
Square Footage:
1,250 sq. ft.
Date Available:
11/1/25
Lease Term:
Short Term
, 12 months
, 12+ months
Neighborhood Info:
South Loop
Unique Features
This beautifully designed 2-bed, 2-bath apartment combines modern comfort with timeless style. The open-concept layout features soaring ceilings, expansive windows that flood the space with natural light, and warm hardwood floors throughout. The sleek kitchen is equipped with stainless steel appliances, granite countertops, and ample cabinetry—perfect for both everyday living and entertaining. The primary suite offers generous closet space and a spa-inspired bathroom, while the second bedroom provides flexibility for guests or a home office.
Interior Highlights
The updated kitchen features sleek stainless steel appliances, granite countertops, and plenty of cabinet space—perfect for cooking and entertaining. The open floor plan flows seamlessly into the spacious living and dining area, creating an inviting atmosphere for relaxing or hosting.
Best Things About the Building
With secured entry, in-unit laundry, an assigned garage parking spot, and extra storage, this apartment offers both style and convenience in one of Chicago’s most vibrant neighborhoods.
Best Things About the Neighborhood
Located just steps from the Roosevelt CTA stop, Jewel-Osco and Trader Joe's, Museum Campus, Grant Park, and the Lakefront Trail, this apartment puts you in the center of everything—whether you’re commuting, exploring the city, or enjoying Chicago’s beautiful outdoor spaces.
Apartment Features & Amenities
Balcony, Deck, or Patio
Central Air Conditioning
Central Heat
Dishwasher
Double Vanity
Furnished
Granite / Quartz Countertops
Hardwood Floors
Microwave
Refrigerator
Stainless Steel Appliances
Stove
Washer/Dryer: In-Unit
Window Coverings
Building Features & Amenities
Bike Storage
Elevator
Package room
Secured Entry
Storage Space
Floor Plan
View Floor Plan

















