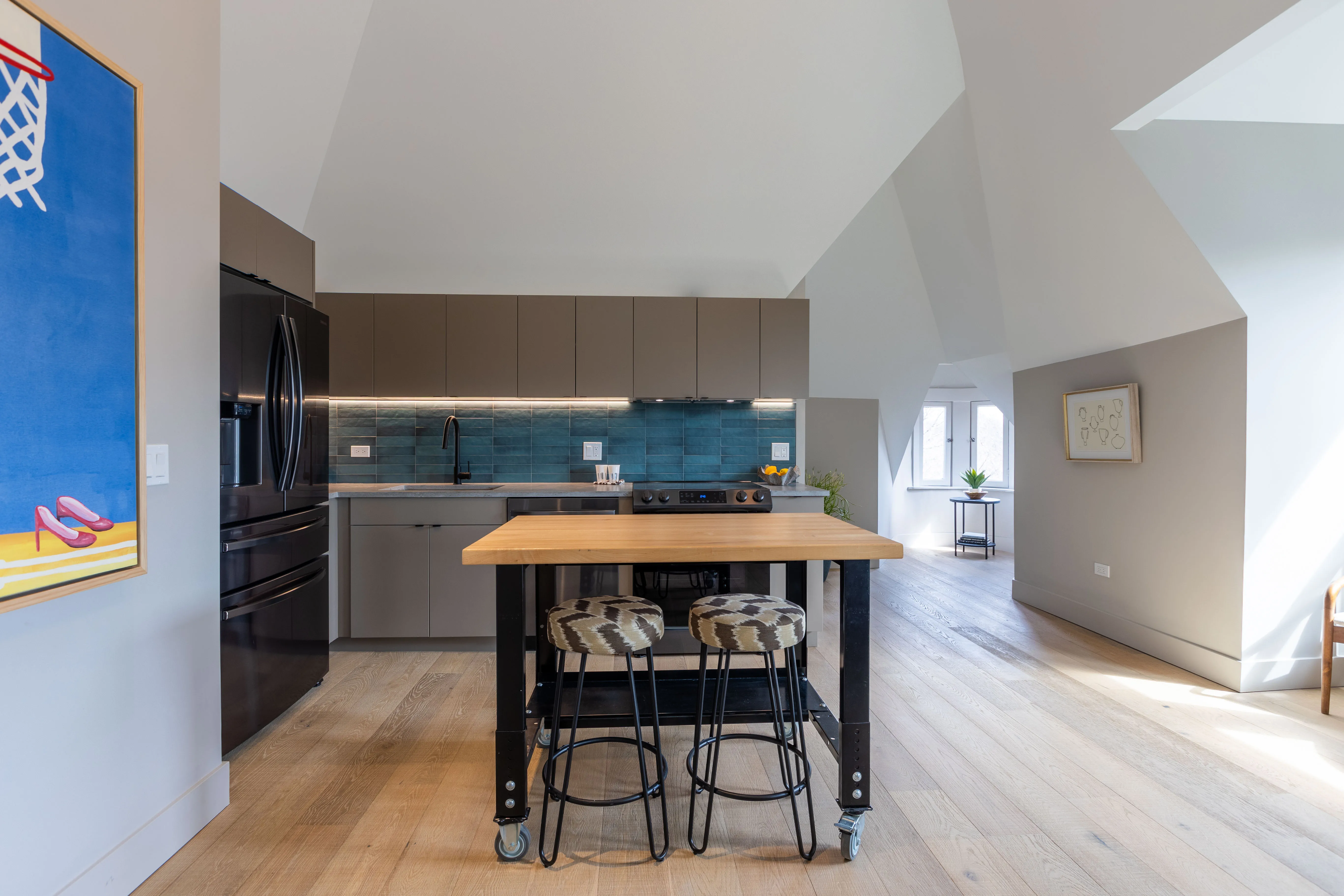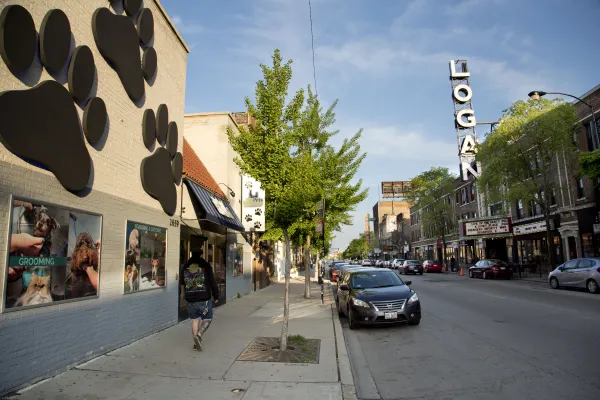$3,992
/MO
2 Bedroom Apartment for Rent, Logan Square
2228 N Kedzie Blvd #301, Chicago, IL, 60647
Grand Kedzie Lodge
2 Beds
2.5 Baths
Penthouse
Here's the deal
one month free pricing (13 month lease term)
Rental amount advertised is net-effective him out with one month free included based on 13 month lease term.
Rental amount advertised is net-effective him out with one month free included based on 13 month lease term.
At a Glance
-
Pet Friendly
-
Air Conditioning
-
In-unit Laundry
Square Footage:
1,420 sq. ft.
Application Fee:
$80
Date Available:
Available Now
Lease Term:
12 months
Move-in Fee:
$500
Security Deposit:
$0
Neighborhood Info:
Logan Square
Unique Features
A penthouse level, extra large 2-bedroom + loft w/ 2.5 baths apartment for rent & exceptional cathedral ceilings!!!
Interior Highlights
The Grand Kedzie Lodge converts a historic 19th-century mansion into ten modern residences. In the heart of Logan Square, the Lodge is near two CTA Blue Line stops and walkable to everything the neighborhood has to offer! Each floor plan maximizes interior space and provides abundant natural light. Most units also feature private outdoor spaces.
Best Things About the Building
Features include tall ceilings, queen-size bedrooms with large, custom-organized closets, wide plank wood flooring, designer kitchens with quartz countertops, custom cabinetry, and stainless steel appliances, as well as spa-quality bathrooms with floor-to-ceiling porcelain tile. Additional features include in-unit laundry, individually controlled central heating/cooling, insulated windows with roller shades, and a bundled utility service package including water, sewer, trash, recycling, and Comcast 400 MBS internet. The Lodge is a pet-friendly community with keyless entry.
Policies
Pet Policy
Cats OK
, Dogs OK
Apartment Features & Amenities
Central Air Conditioning
Central Heat
Dishwasher
Floor-to-ceiling windows
Granite / Quartz Countertops
Hardwood Floors
Microwave
Separate Dining Room
Stainless Steel Appliances
Stove
Washer/Dryer: In-Unit
Window Coverings
Floor Plan
View Floor Plan























