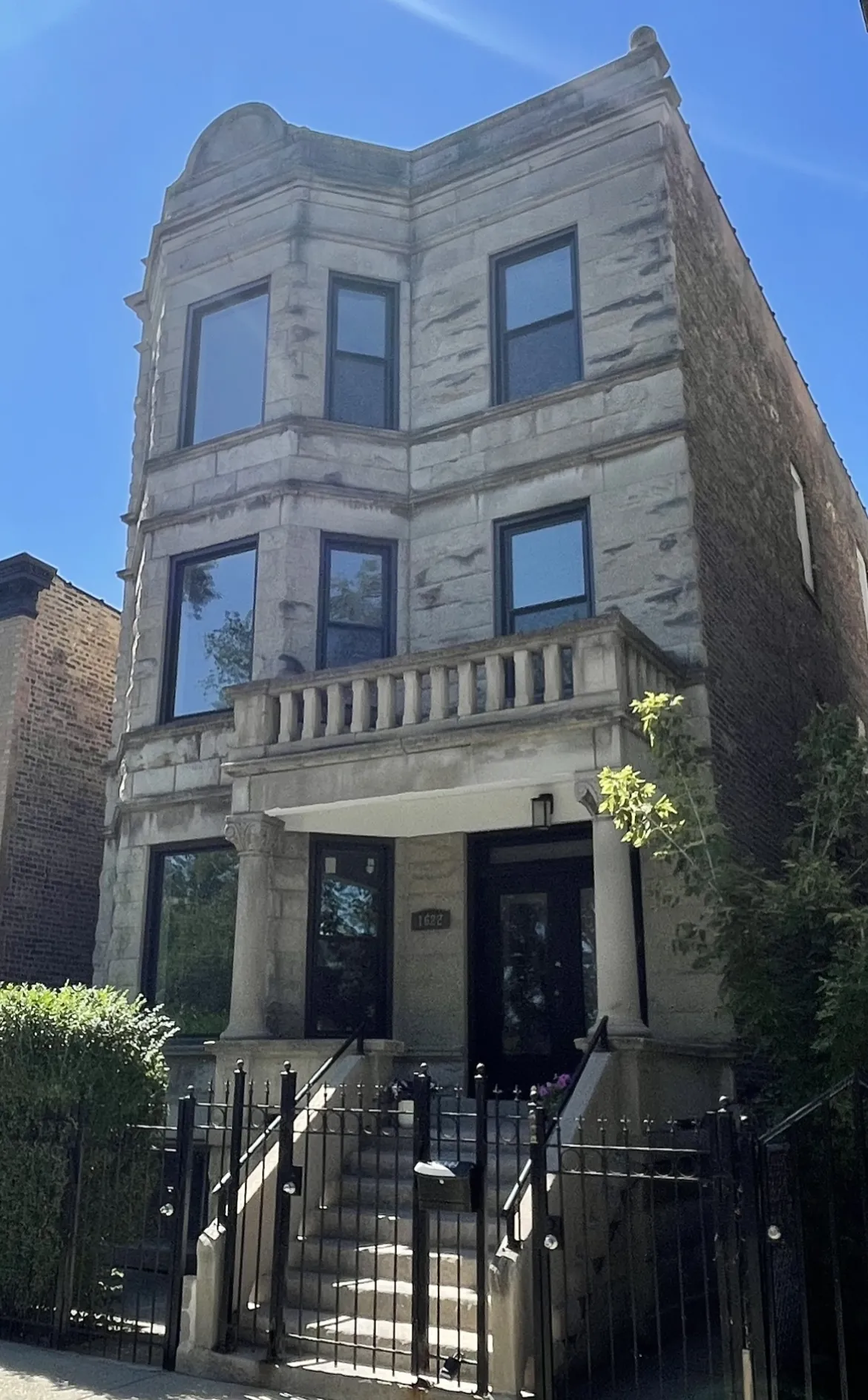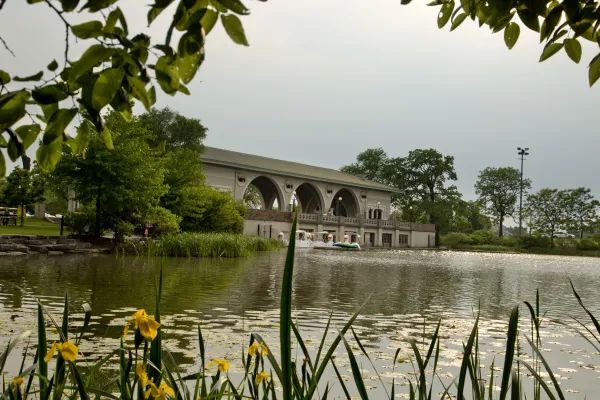$2,980
/MO
2 Bedroom Apartment for Rent, Humboldt Park
1622 N Rockwell St #1, Chicago, IL, 60647
2 Beds
2 Baths
Promo offers for renters
For a limited time, first month’s rent is free!
At a Glance
-
Pet Friendly
-
Parking Available
-
Air Conditioning
-
In-unit Laundry
Square Footage:
1,300 sq. ft.
Date Available:
Available Now
Lease Term:
Short Term
, 12 months
, 12+ months
Move-in Fee:
$500
Neighborhood Info:
Humboldt Park
Unique Features
Newly gut rehabbed vintage Greystone features an updated 2-bedroom apartment for rent with modern amenities and an open floorplan!
The apartment has an enclosed back porch for storage or additional living space.
Shared backyard featuring real grass, picnic table, lawn chairs, and firepit.
The apartment has an enclosed back porch for storage or additional living space.
Shared backyard featuring real grass, picnic table, lawn chairs, and firepit.
Interior Highlights
Newly gutted rehab featuring a modern layout features an open Kitchen with shaker cabinets, quartz counters and new upscale Kitchenaid appliances. Black hardware and full-height tile black splash add drama and style to the kitchen, complementing the original oak mantle repurposed in the Dining Room.
The primary suite includes a luxurious bath, double bowl vanity, oversized walk-in shower, and two spacious closets. New oak hardwood flooring, solid core interior doors in an accent color, in-unit stacked brand new washer/dryer, in-unit tankless water heater (on demand/endless!)
The primary suite includes a luxurious bath, double bowl vanity, oversized walk-in shower, and two spacious closets. New oak hardwood flooring, solid core interior doors in an accent color, in-unit stacked brand new washer/dryer, in-unit tankless water heater (on demand/endless!)
Best Things About the Building
Beautiful vintage Greystone exterior with just as beautiful a modern interior!
Infrastructure upgrades include brand-new plumbing, electrical, and HVAC with roof-mounted condensers (keep the noise as far away as possible!). Also included is new floor insulation for better sound deadening, efficient thermopane windows, new drywall, and new solar/blackout shades on all windows!
Infrastructure upgrades include brand-new plumbing, electrical, and HVAC with roof-mounted condensers (keep the noise as far away as possible!). Also included is new floor insulation for better sound deadening, efficient thermopane windows, new drywall, and new solar/blackout shades on all windows!
Best Things About the Neighborhood
Located right where Wicker Park, Bucktown, Logan Square, and Humboldt Park all meet. It is easy to travel to the downtown section of each Chicago neighborhood!
10-minute walk to the Western/Milwaukee Blue Line.
15-minute walk to the Six Corners (a vibrant area of downtown Wicker Park)
One block from the Rockwell entrance of the 606 Trail.
The location is flanked by several excellent parks for walking dogs, enjoying the outdoors, being kid-oriented, etc.
10-minute walk to the Western/Milwaukee Blue Line.
15-minute walk to the Six Corners (a vibrant area of downtown Wicker Park)
One block from the Rockwell entrance of the 606 Trail.
The location is flanked by several excellent parks for walking dogs, enjoying the outdoors, being kid-oriented, etc.
Why It's Worthy of Calling Home
With this newly finished gut rehab, you would be the first to call this unit home! Owner-occupied also ensures the building is maintained properly and quickly.
Policies
Pet Policy
Cats OK
, Dogs OK
Pet Deposit: $250 - Fee
Parking
Yes. Parking: Garage space available to rent for $150/month. First come first serve! Street parking is protected with parking permit, so only residences can park on street meaning consistent availability.
Apartment Features & Amenities
Balcony, Deck, or Patio
Central Air Conditioning
Central Heat
Dishwasher
Double Vanity
Granite / Quartz Countertops
Hardwood Floors
Microwave
Refrigerator
Stainless Steel Appliances
Stove
Walk-in Closet
Washer/Dryer: In-Unit
Window Coverings
Building Features & Amenities
Fire Pit
Grill Area
Secured Entry
Smoke Free Building
Floor Plan
View Floor Plan


















