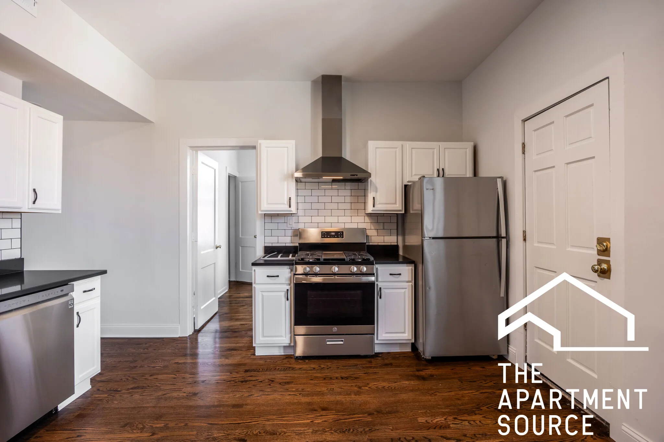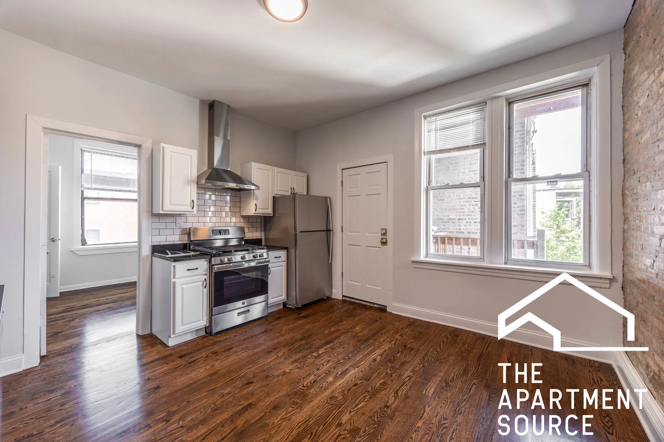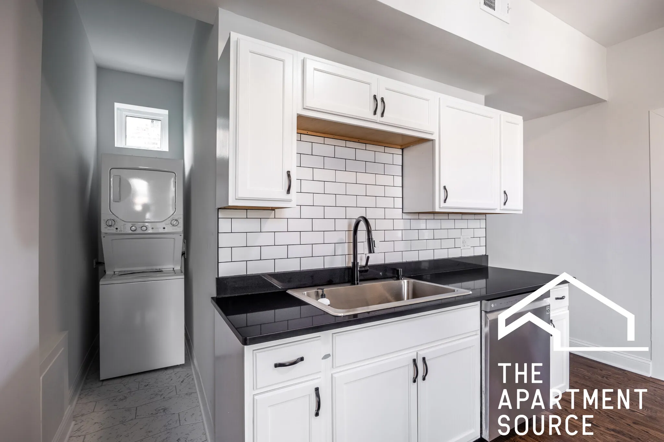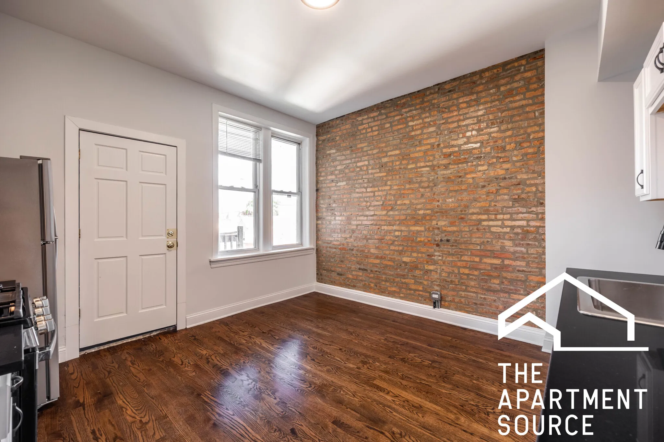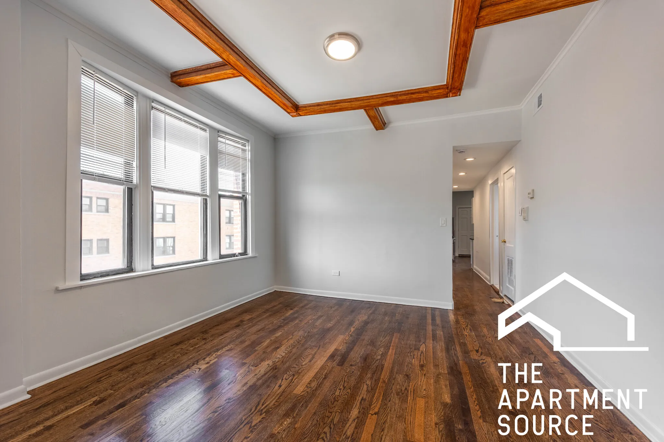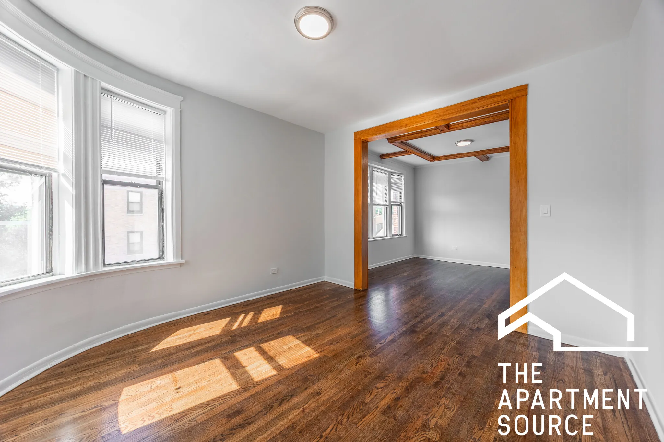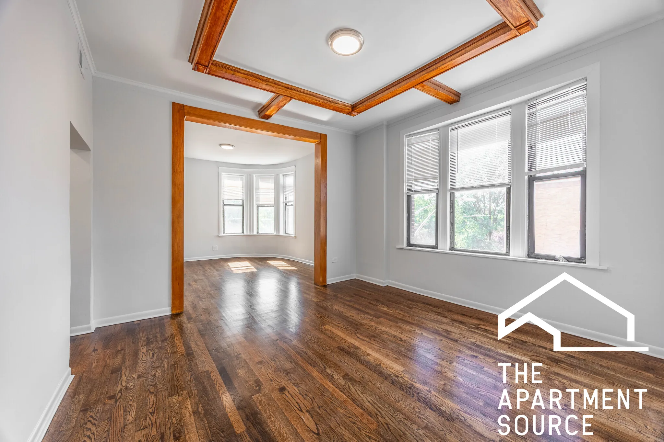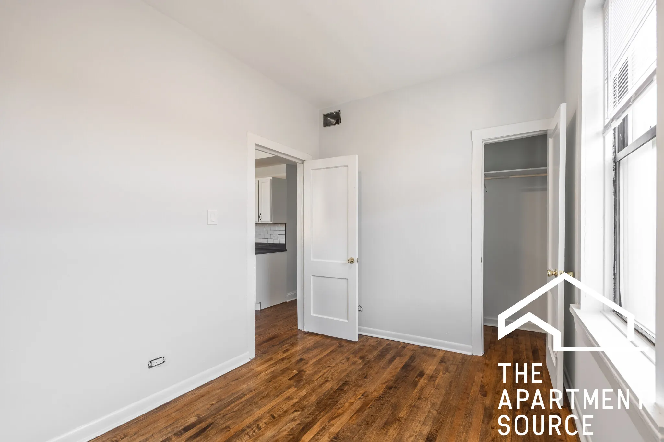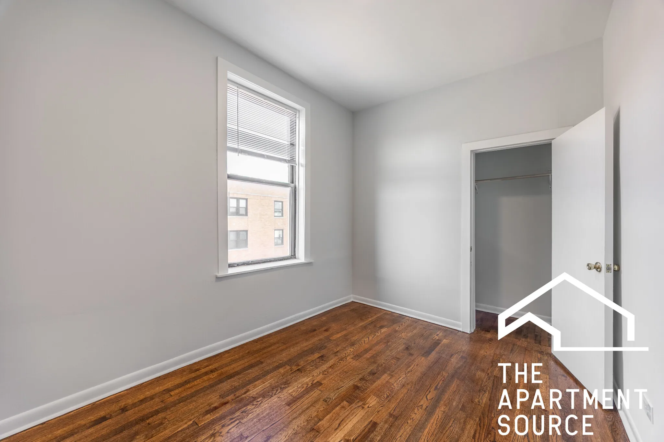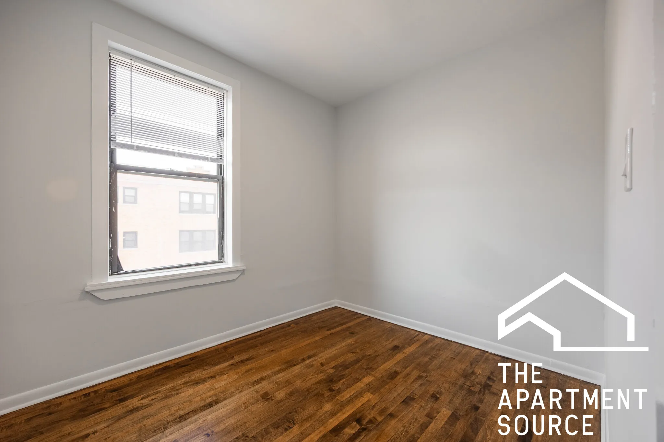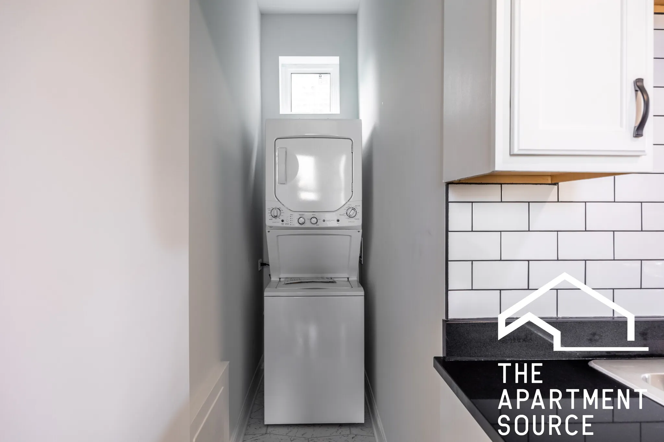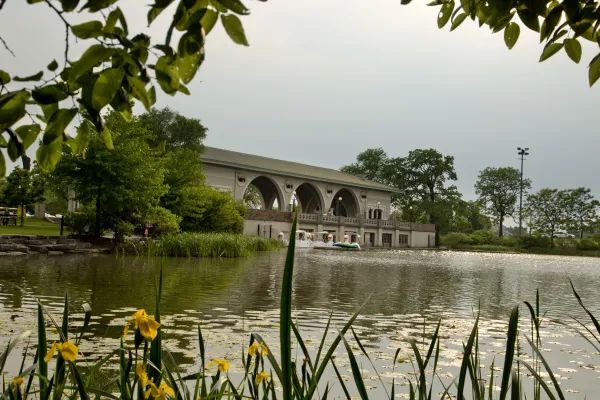$2,695
/MO
3 Bedroom Apartment for Rent, Humboldt Park
2842 W Augusta Blvd #2E, Chicago, IL, 60622
3 Beds
1 Bath
Here's the deal
One Month Free on 16 month lease
Must start lease on or before January 1st, 2026.
Must start lease on or before January 1st, 2026.
At a Glance
-
Pet Friendly
-
Air Conditioning
-
In-unit Laundry
Square Footage:
1,200 sq. ft.
Application Fee:
$75
Date Available:
12/1/25
Lease Term:
12+ months
Move-in Fee:
$350
Security Deposit:
$0
Neighborhood Info:
Humboldt Park
Unique Features
Come see this Massive West Town 3 bed 1 bath!
Get ONE MONTH FREE with 16 month lease!
Get ONE MONTH FREE with 16 month lease!
Interior Highlights
Big windows face South so this apartment receives MAXIMUM sunshine.
Outstanding vintage wood work in dining room including vintage built-in buffet.
Quartz Countertops in all new Kitchen!
Floors are refinished throughout,
New In-Unit Washer/Dryer!
Stainless Steel Appliances including Dishwasher and Built-in Microwave.
Outstanding vintage wood work in dining room including vintage built-in buffet.
Quartz Countertops in all new Kitchen!
Floors are refinished throughout,
New In-Unit Washer/Dryer!
Stainless Steel Appliances including Dishwasher and Built-in Microwave.
Best Things About the Building
Close to Humboldt Park, Rootstock Wine & Beer Bar, Segnatore Italian, Spinning J Bakery and Soda Fountain, Lucy's Fried Chicken & Smashburgers, Humboldt Park Health, and First Ascent Humboldt Park climbing gym
Pets are OK, breed restrictions apply
Tenants pay for gas, electric and internet
No security deposit, move-in fee is $350 per person, $350 per pet
Pets are OK, breed restrictions apply
Tenants pay for gas, electric and internet
No security deposit, move-in fee is $350 per person, $350 per pet
Best Things About the Neighborhood
Net effective rent is $2695, gross rent on lease before rent concession is $2875.
Lock in this great deal until spring 2027!!!
Living Room:
12’ 10” x 13’ 4”
Dining Room:
13’ x 13’
Bedroom 1:
8’ 11” x 11’ 5”
Bedroom 2:
8’ 11” x 11’ 9”
Bedroom 3:
8’ 11” x 11’
*Please note: this unit is being remodeled now, photos are of the 3rd floor unit remodeled this summer. Same floor plan details and materials being used.
Lock in this great deal until spring 2027!!!
Living Room:
12’ 10” x 13’ 4”
Dining Room:
13’ x 13’
Bedroom 1:
8’ 11” x 11’ 5”
Bedroom 2:
8’ 11” x 11’ 9”
Bedroom 3:
8’ 11” x 11’
*Please note: this unit is being remodeled now, photos are of the 3rd floor unit remodeled this summer. Same floor plan details and materials being used.
Policies
Pet Policy
Cats OK
, Dogs OK
Breed Restrictions:
No aggressive breeds
Pet Deposit: $$350 One-Time Fee each
Pet Limit: 2
Apartment Features & Amenities
Central Air Conditioning
Central Heat
Dishwasher
Granite / Quartz Countertops
Hardwood Floors
Microwave
Refrigerator
Separate Dining Room
Stainless Steel Appliances
Stove
Washer/Dryer: In-Unit


