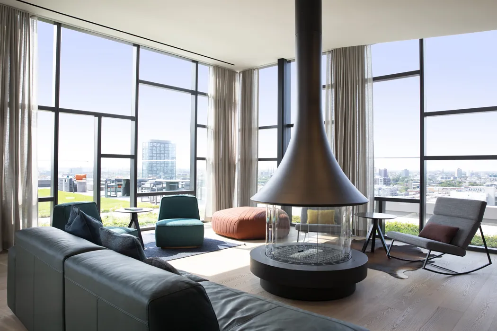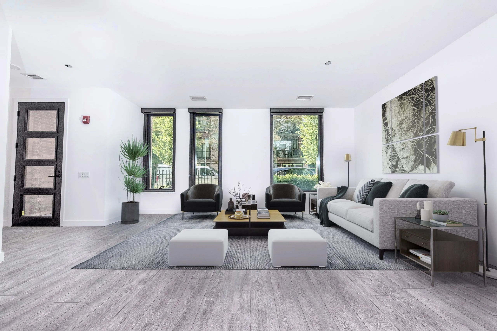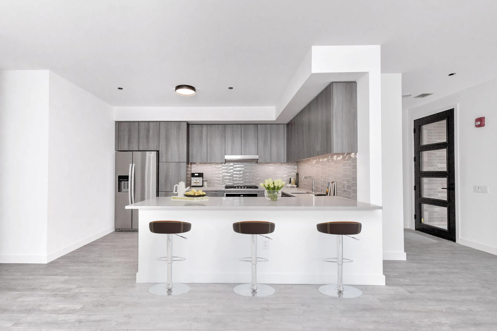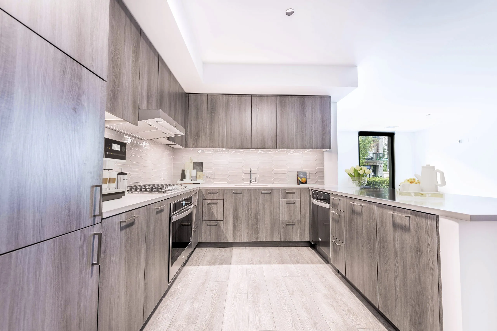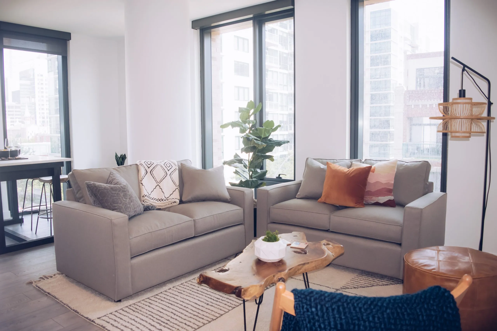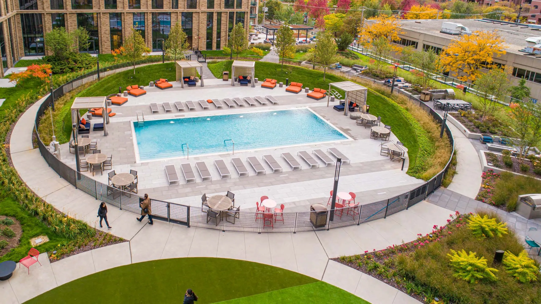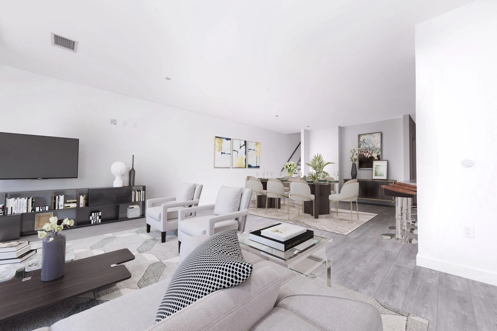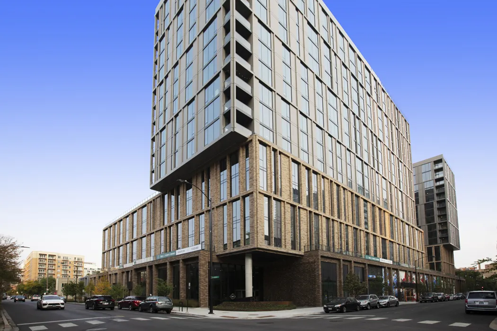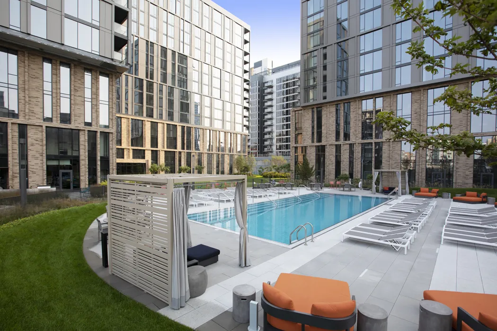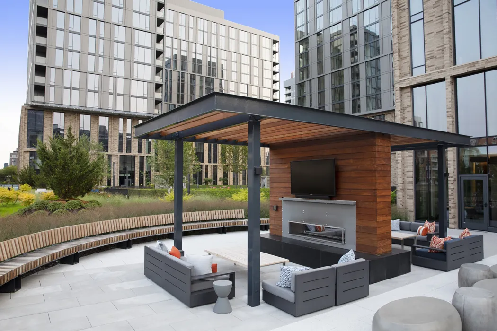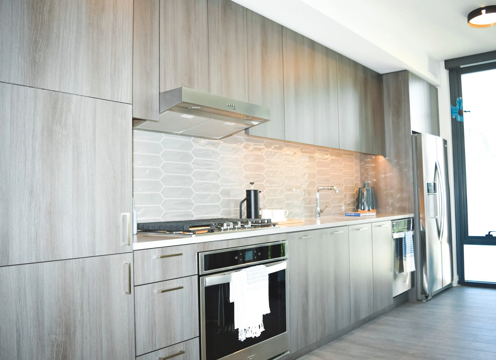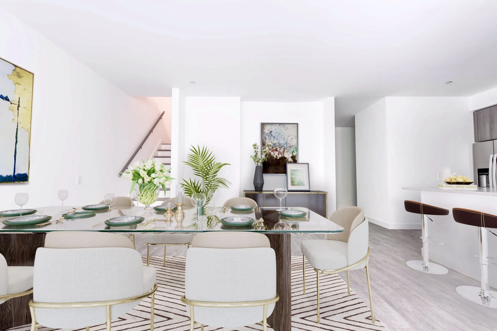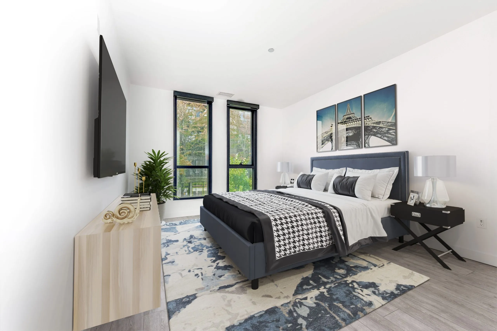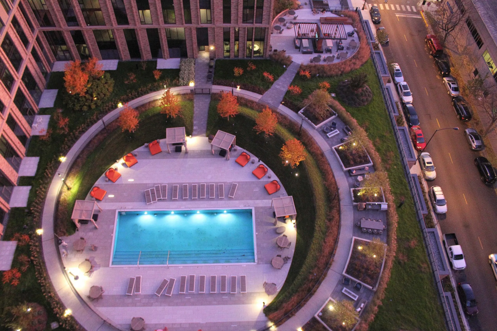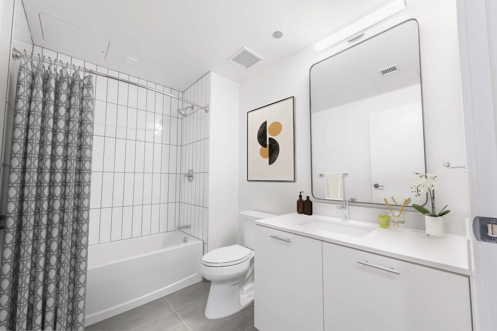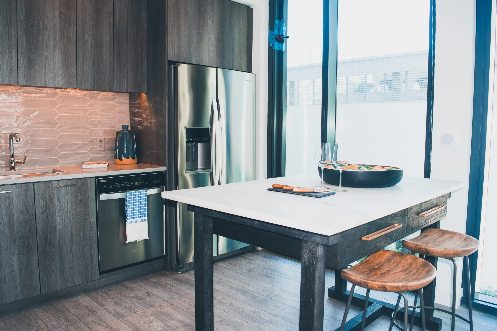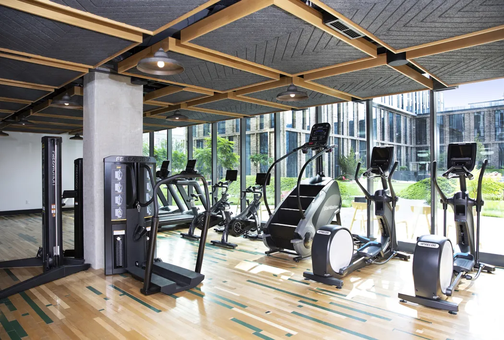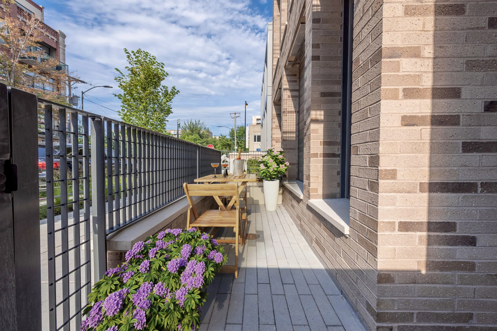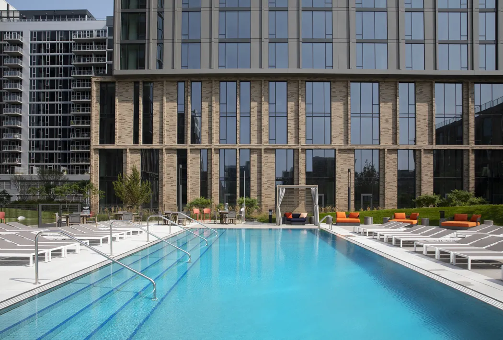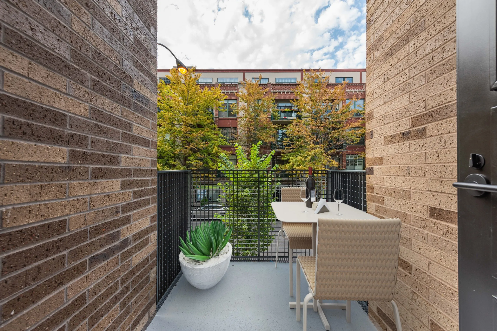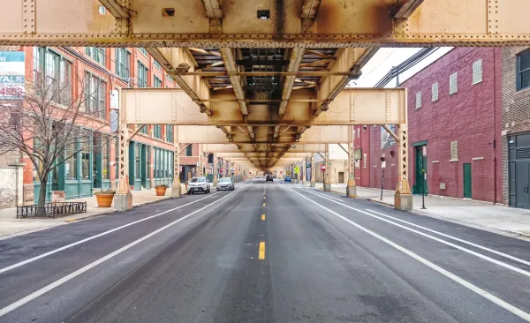Porte Apartments
855 W Madison St, Chicago, IL, 60607
Here's the deal
Promo offers for renters
At a Glance
-
Pet Friendly
-
Air Conditioning
-
In-unit Laundry
-
Utilities Included
Neighborhood Info:
West Loop,
Fulton Market
The West Loop apartments for rent at 855 W Madison St are thick of Chicago’s hottest neighborhood. Celebrated restaurants, brand-new office towers, sizzling social lounges, and great vantage points to observe the Chicago skyline are discovered in the West Loop. And Porte Apartments are the perfect place for renters eager to experience luxury apartments for rent in the West Loop. It all starts with the apartments for rent at Porte, where studios, one-bedroom, two-bedroom, and three-bedroom apartments come outfitted with luxury features such as quartz counters, stainless steel appliances, and stellar views of the city.
Renters can enjoy luxury amenities at Porte Apartments, like 24-hour concierge service, a fully-equipped fitness center, a co-working area, a demonstration kitchen, a game room, a rooftop deck, a dog run, and an outdoor swimming pool.
Shopping and dining couldn’t be any easier from the apartments located at 855 W Madison St. Mariano’s is around the corner, and the varied shops and eateries along W Madison St within reach for renters. The neighborhood’s home to Monteverde Restaurant, Green Street Smoked Meats, Parlor Pizza Bar, Girl & The Goat, Haymarket Pub & Brewery, Sweetgreen, and Au Cheval, meaning renters who don’t feel like cooking at home will never be hard-pressed to find a quality place to dine out if they rent one of these new construction West Loop apartments.
Thanks to the nearby Kennedy Expressway and the no, getting to and from the West Loop isn’t a challenge. 20 bus route that stops right outside the apartment building on W Madison St. Ogilvie Transportation Center is a short walk from the apartments at 855 W Madison St, where renters can hop on Metra trains to get out to the far-flung neighborhoods of Chicago or ride up to Wisconsin. Schools in the area include The Gardner School of Chicago, Mark T. Skinner West Elementary School, Montessori Academy of Chicago (West Loop), Jesse Spalding School, and Whitney Young Magnet High School.
Call Porte Apartments today to schedule a tour of these West Loop luxury apartments for rent!
#3XP£7
#6£KY1

