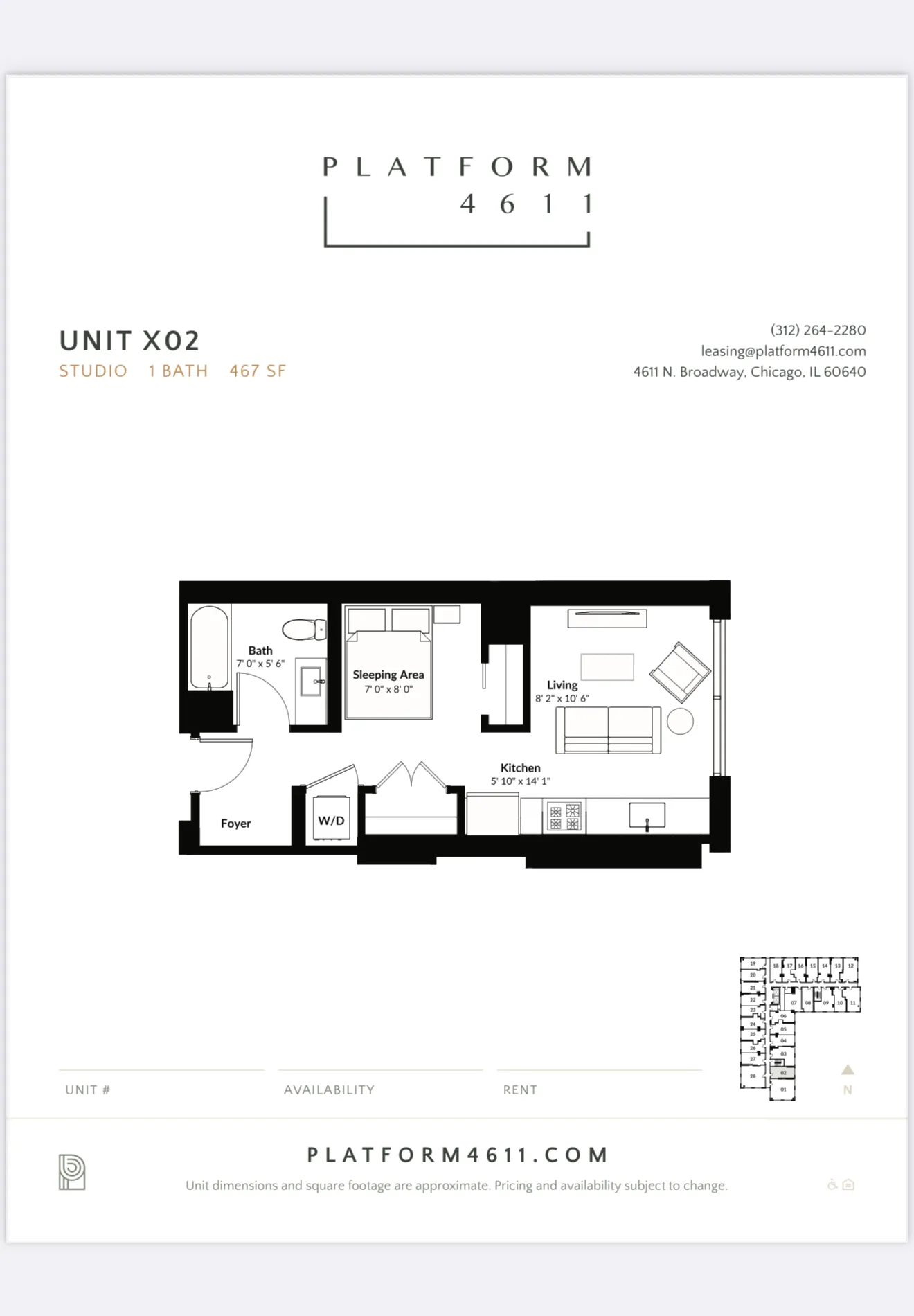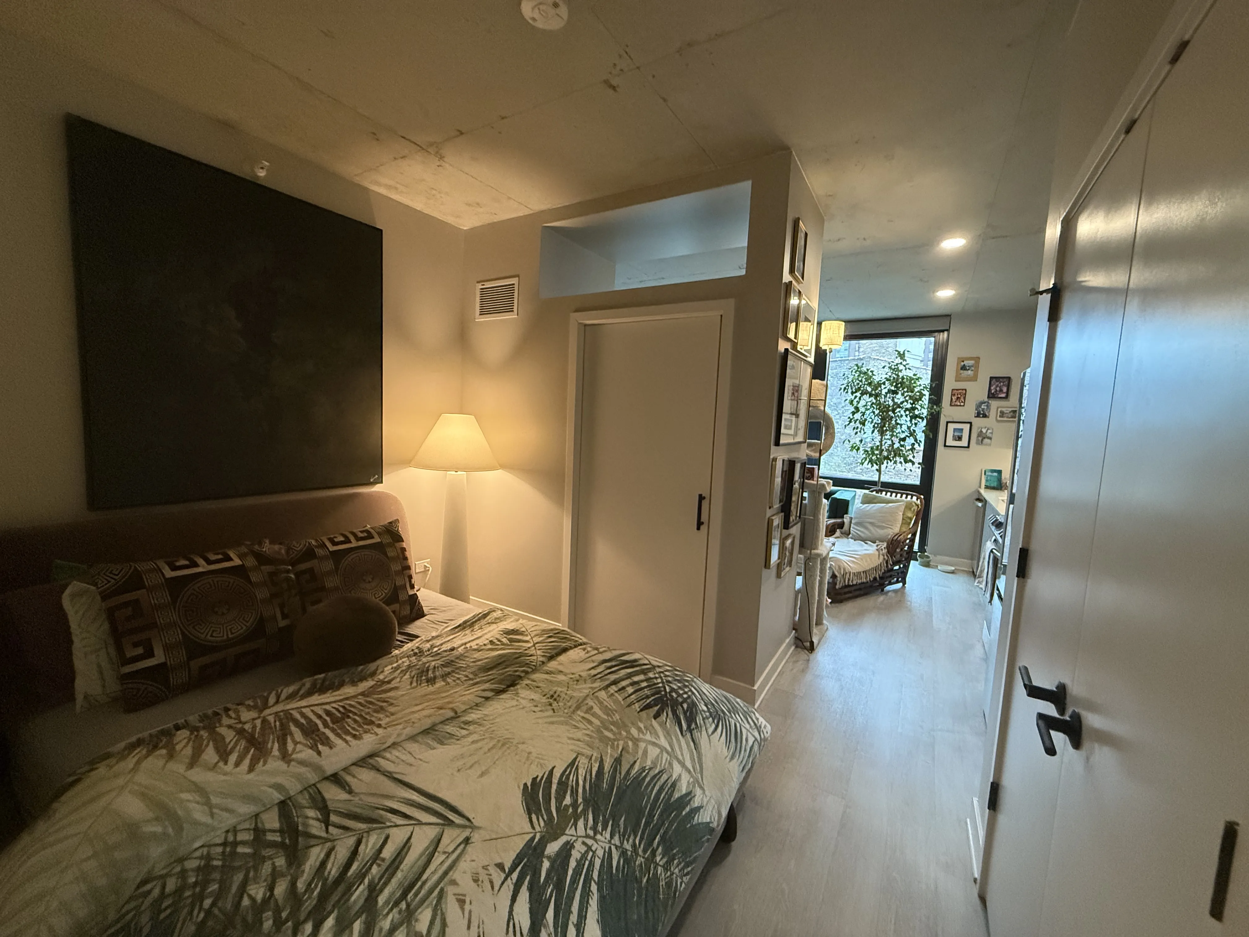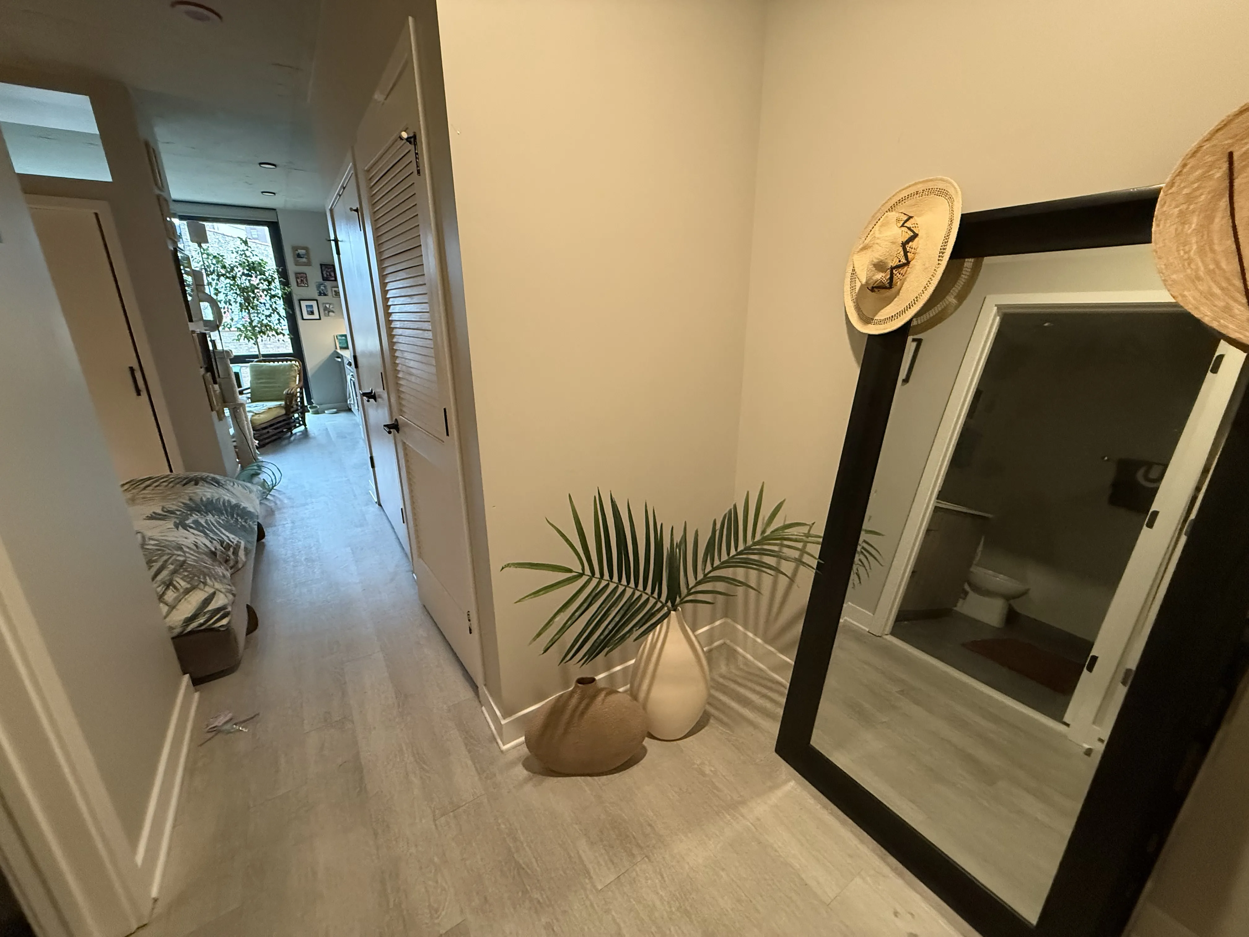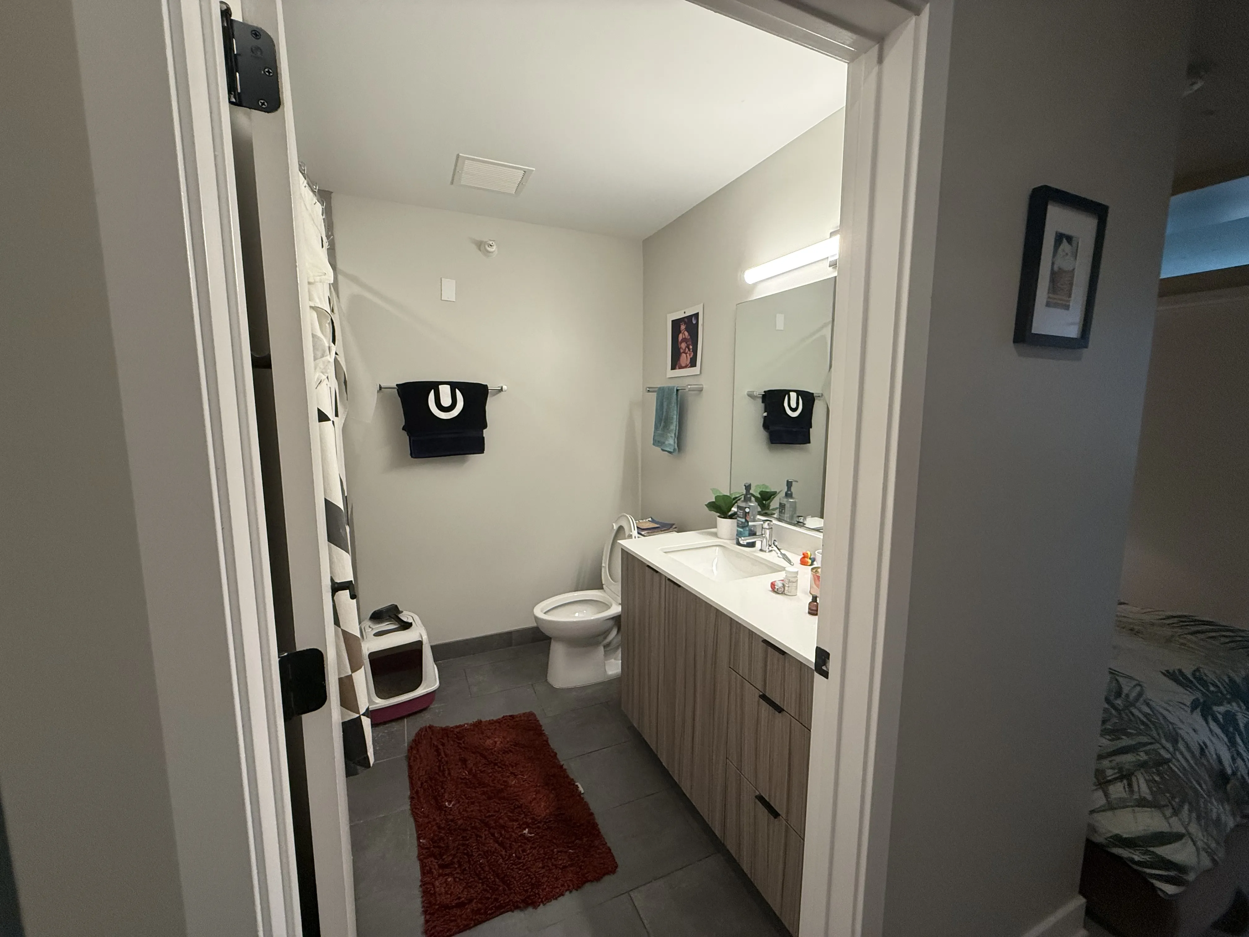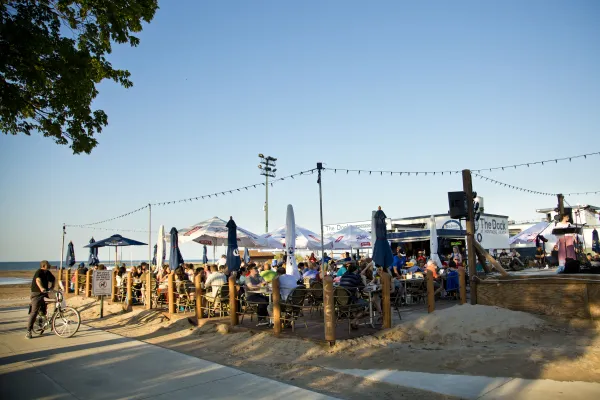$1,695
/MO
Studio Apartment for Rent, Uptown
4611 N Broadway #402, Chicago, IL, 60640
4611 Platform
Studio
1 Bath
Convertible
Promo offers for renters
Get $200 gift card when you sign the lease within 48 hours of the tour.
At a Glance
-
Pet Friendly
-
Parking Available
-
Air Conditioning
-
In-unit Laundry
Square Footage:
467 sq. ft.
Application Fee:
$75
Date Available:
Available Now
Sublease End Date:
03/31/25
Lease Term:
Short Term
, 12 months
, 12+ months
Move-in Fee:
$0
Security Deposit:
$0
Neighborhood Info:
Uptown,
Sheridan Park
Unique Features
Share rooftop deck with the lake and the city view, grill area and study/work from home private rooms.
Interior Highlights
I’m subleasing my unfurnished studio convertible apartment at 4611 Platform in Uptown as I’m relocating for work. The current lease runs through the end of March, after which you’ll have the option to renew directly with the management. They mentioned there will be a small rent increase of about $50, and they’re open to negotiation. this building is the best they don’t increase as much as others .
Utility package is $105 including ( gas, water, trash )
The apartment has great space, and the building is beautiful, featuring five-star management and maintenance service.
Utility package is $105 including ( gas, water, trash )
The apartment has great space, and the building is beautiful, featuring five-star management and maintenance service.
Policies
Pet Policy
Cats OK
, Dogs OK
Parking
Yes.
Apartment Features & Amenities
Central Air Conditioning
Central Heat
Dishwasher
Floor-to-ceiling windows
Granite / Quartz Countertops
Hardwood Floors
Microwave
Refrigerator
Stainless Steel Appliances
Stove
Washer/Dryer: In-Unit
Window Coverings
Building Features & Amenities
Bike Storage
Business Center
Clubhouse / Recreation Room
Coffee Bar
Door Staff
Elevator
Fire Pit
Fitness Center
Free Wi-Fi in Common Areas
Grill Area
Lounge
On-site Maintenance
On-site Management
Package room
Party Room
Secured Entry
Smoke Free Building
Storage Space
Sundeck
Wheelchair Accessible
Floor Plan
View Floor Plan


