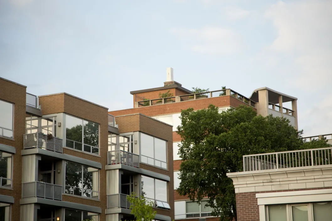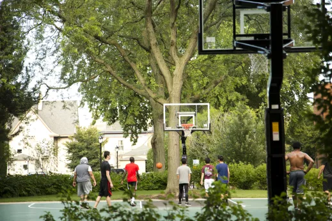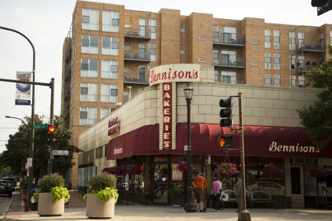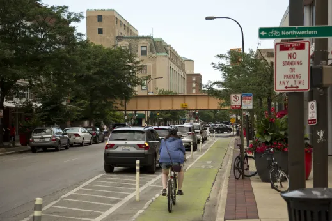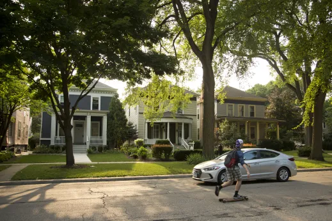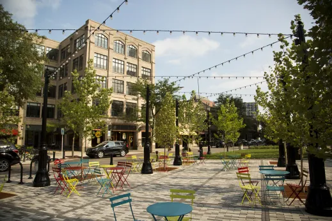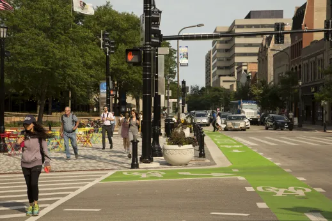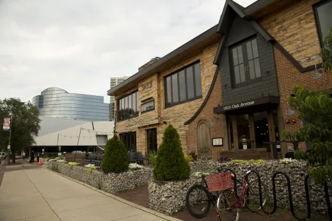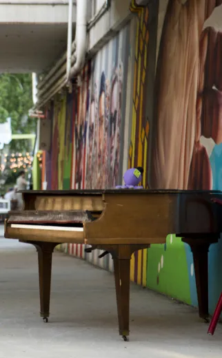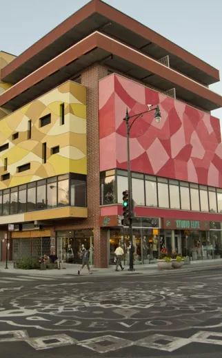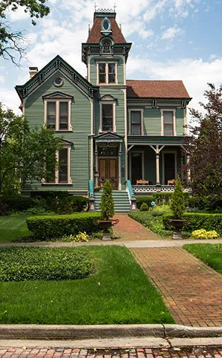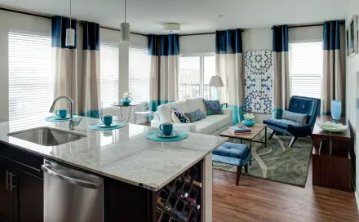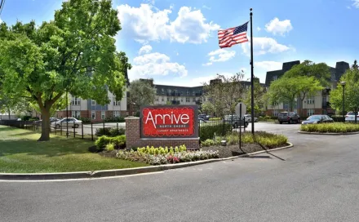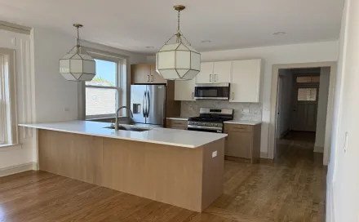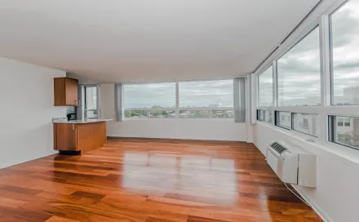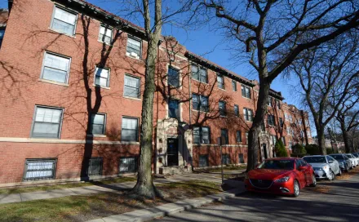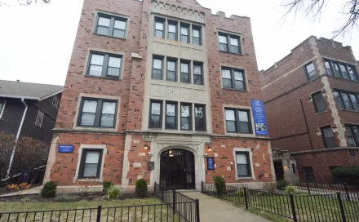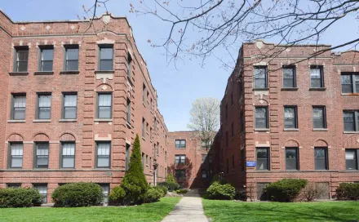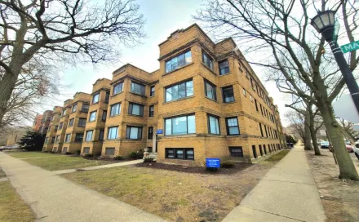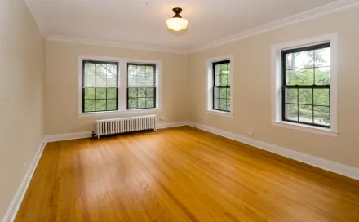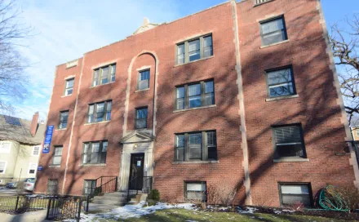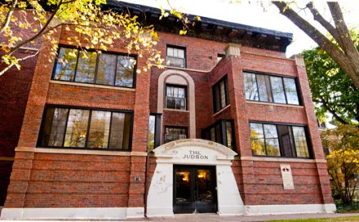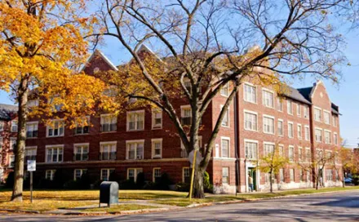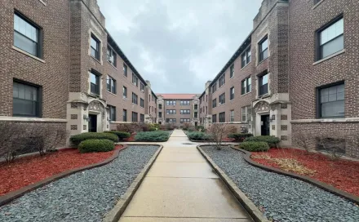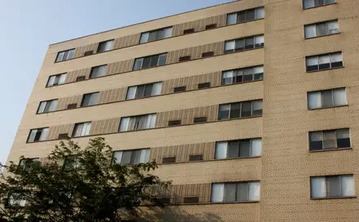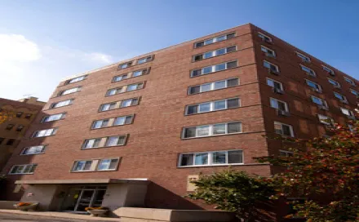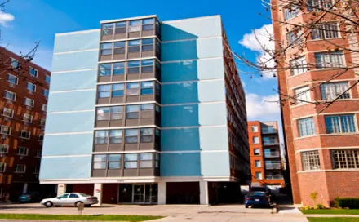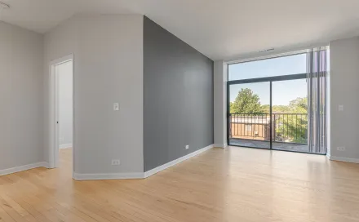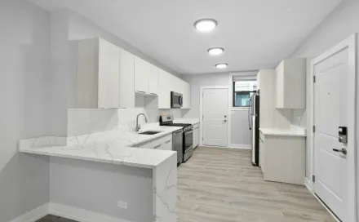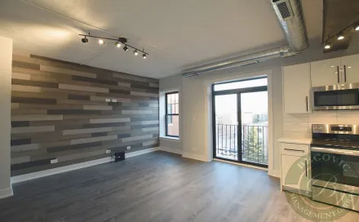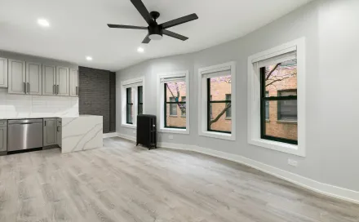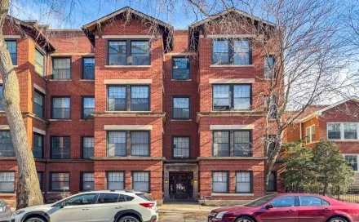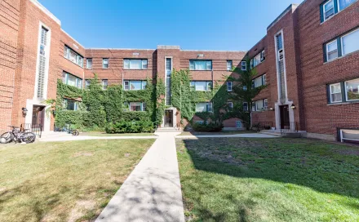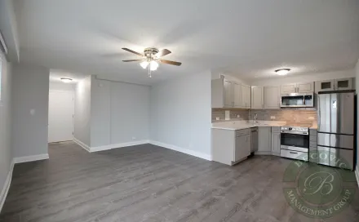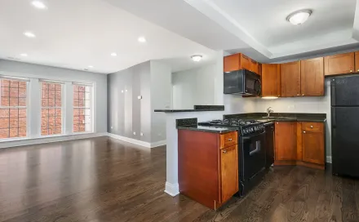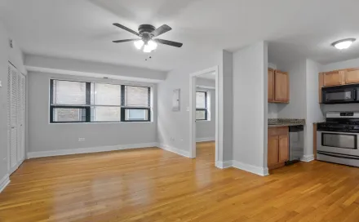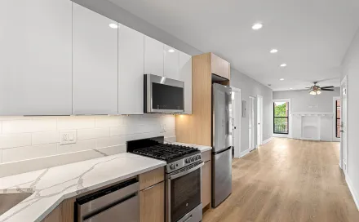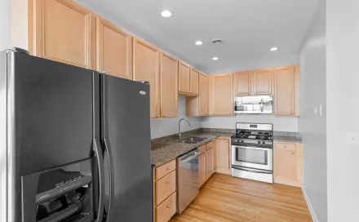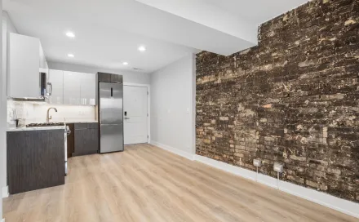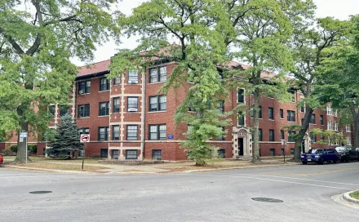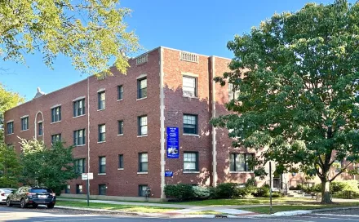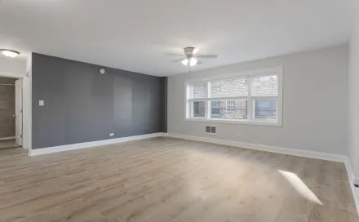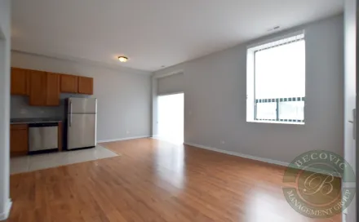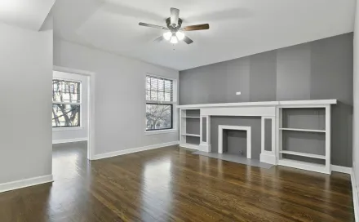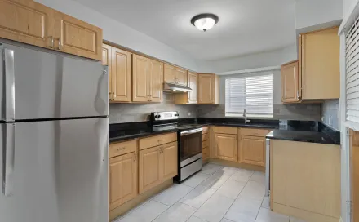Apartments for rent in Evanston
FAQs about Evanston
Evanston Apartment Living
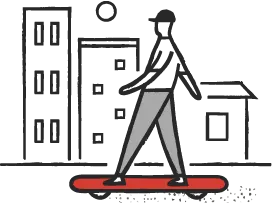
Neighborhood Vibe
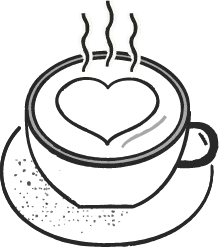
What We Love Most
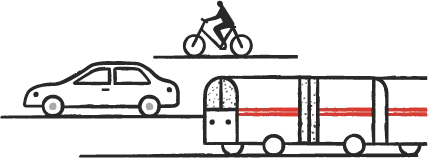
Best Way to Get Around

Heart of the Neighborhood
Find Evanston Apartments
| Find Evanston Apartments | |
|---|---|
|
Studio in Evanston
Average Rent
|
$1.3k-
1.6k
|
|
1 Bedroom in Evanston
Average Rent
|
$1.7k-
2.0k
|
|
2 Bedroom in Evanston
Average Rent
|
$2.0k-
2.5k
|
|
3 Bedroom in Evanston
Average Rent
|
$2.3k-
2.8k
|
|
4+ Bedroom in Evanston
Average Rent
|
$2.5k-
2.6k
|
Around the Neighborhood
Overview of Evanston, Chicago's Neighbor to the North
Evanston is a picturesque suburb found just north of Chicago, offering a small-town feel with big-city perks. This Chicago suburb is known for its tree-lined streets and a downtown area filled with entertainment and delicious dining spots. Whether you're after vintage charm or modern amenities, Evanston's housing market has plenty to offer, with a mix of apartments catering to various lifestyles, family sizes, and budgets.
Although only 15 miles from downtown Chicago, Evanston has proudly maintained its distinct identity. Its decision to remain independent from Chicago has preserved its unique suburban character, complemented by the scenic backdrop of Lake Michigan and top-tier educational institutions like the nationally renowned Evanston Township High School. This blend of natural beauty, academic excellence, and residential variety makes Evanston a coveted location for those looking to live near Chicago but desire a more relaxed suburban lifestyle.
The presence of Northwestern University also adds a dynamic layer to this town. The university occupies a significant portion of the eastern section of Evanston and fills the area with a youthful energy, attracting faculty, staff, and students. Despite the steady demand for housing, many studios, one-bedroom, and two-bedroom apartments are available year-round. However, larger units like three- and four-bedroom flats can be scarce, especially during the winter months.
Evanston rolls out the best bits of city life without the hustle. Think top-notch art scenes, cool music spots, and food that can compete with the best of Chicago. And yes, there’s no shortage of great places to grab a drink or two.
Demographics of Evanston
With a population of around 74,000, Evanston is a vibrant and diverse suburb just north of Chicago that blends cultural richness with intergenerational appeal. The median household income is approximately $96,000, reflecting the area’s economic strength and access to opportunity. Home values hover around $450,000, a figure that continues to rise with steady demand in the local housing market. Evanston’s community is beautifully diverse, with residents identifying as roughly 58% White, 15% Black, 12% Hispanic, and 9% Asian. Thanks in part to Northwestern University, the city maintains a youthful vibe, yet it’s also home to many families and older adults, creating a welcoming, multigenerational environment. The age breakdown is balanced, with about 18% of the population under 18, 64% between 18 and 64, and 18% aged 65 and older.
Weather in Evanston
Evanston experiences a classic Midwestern climate with four distinct seasons. Summers are warm and can get quite humid, perfect for beach days on Lake Michigan or enjoying outdoor festivals. Come fall, the air turns crisp and the leaves in local parks put on a spectacular color show. Winters are cold and snowy, transforming the city of Evanston into a winter wonderland, albeit one that requires some serious shoveling. Spring is a time of renewal, with mild temperatures and blooming gardens, although it can be a bit unpredictable with occasional rain showers. Each season distinctly impacts the community, from winter activities on the frozen lake to summer concerts in the park, and Evanston’s weather shapes the way locals live and play.
Transportation in Evanston
Getting around Evanston is easy, thanks to its well-connected public transit system. Whether you're commuting to downtown Chicago or just exploring the town, the CTA Purple Line and Metra UP-N Line have you covered with multiple stations throughout the area. And with several CTA and Pace bus routes, you're never far from a convenient ride. Evanston is the kind of place where you can leave the car at home without a second thought and still get where you need to go.
Access to Highways
Evanston offers straightforward access to major highways, making it easy to hop on and off:
- Interstate 94 (Edens Expressway)
- U.S. Route 41
CTA Bus Routes in Evanston
The CTA bus routes serving Evanston include:
- #201 Central/Ridge
- #205 Chicago/Golf
- #206 Evanston Circulator
- #208 Golf Road
- #213 Green Bay Road
Metra Train Stops in Evanston
Catch the Metra at one of these convenient Evanston stops:
- Main Street
- Davis Street
- Central Street
Distance to Downtown Chicago and Other Notable Locations
Evanston sits just about 12 miles north of downtown Chicago, making it a quick train ride or drive away. You're also close to other key spots like O’Hare International Airport and the Chicago Botanic Garden, both within about a 20-minute drive.
Parking Options and Availability
Parking in Evanston is generally user-friendly, with a mix of street parking, city lots, and garages catering to residents and visitors. Here are a few spots to keep in mind:
- Sherman Plaza Self-Park
- Church Street Plaza
- Maple Avenue Garage
- Evanston Public Library Lot
- Central Street Metra Station
What to Do in Evanston, Illinois
Local Shopping and Dining
In Evanston, you can easily leave the big city rush behind and sink into its welcoming vibes. Take a stroll down Central Street, a favorite spot among locals for its unique shops and great places to grab a bite. But don't stop there! Extend your exploration to Dempster Street, where you’ll find an eclectic mix of boutiques and cafes that reflect the area's diverse culture. Over on Chicago Avenue, the scene shifts slightly as you encounter more upscale dining options and chic coffee shops, perfect for people-watching or a relaxed afternoon. Each street in Evanston offers its own perks, making it easy to find your ideal spot to unwind and enjoy the local scene.
When it comes to food, Evanston doesn’t disappoint. Check out Soul & Smoke for the best BBQ in the city and Buffalo Joe’s for a laid-back burger with friends. If you’re feeling fancy, The Barn Steakhouse is your spot for top-notch steaks in an elegant yet unpretentious environment. Craving something more casual? Peckish Pig dishes out some seriously tasty plates and also brews its own beer right on-site.
Coffee breaks are best spent at Brothers K Coffeehouse, where the brew is strong and the atmosphere is chill, or Cupitol Coffee & Eatery for a trendier setting where you can grab a great bite and even crack open your laptop for a while.
Entertainment and Recreational Activities
Evanston keeps the good times rolling with its fun activities and chill spots. Catch a show at SPACE, where live music pours down Chicago Ave almost every night, or hit up the Sky Zone Trampoline Park and get your jump on. Outdoorsy types will love that Evanston is packed with green spaces, home to 75 different parks ready to explore. Looking to make friends with your neighbors? You’re in luck! This welcoming suburb of Chicago hosts everything from yoga in the park to family-friendly festivals that bring everyone together for some good, old-fashioned fun. Whether you rent an apartment near Northwestern University or a sprawling loft lakeside, you’ll find plenty to do in this close-knit community.
Parks in Evanston, Illinois
Whether you’re looking for a tiny, quiet spot to read a book or a big park with all the sports fields and playgrounds you can think of, you won’t have to walk far from your apartment in Evanston to find a place to sit in the grass.
- Dawes Park - This large park is a central spot for community gatherings.
- Centennial Park - A family favorite, Centennial Park is right by the lake and has a dog park, volleyball courts, and a soccer pitch.
- James Park - Also known as "Mount Trashmore," this park is a favorite for its unique sledding hill in the winter, as well as its sports facilities and large playground.
- Harbert Park - Located along the North Shore Channel, this park is perfect for kayaking and offers scenic walking paths for nature lovers.
- Garden Park - A smaller, charming park that provides a quiet, green space for locals to unwind and enjoy a bit of nature in the town.
- Burnham Shores Park - This park offers beautiful lakefront views and is an excellent place to get in those daily steps or spend a quiet afternoon by the water, away from the busier city parks.
Beaches in Evanston, Illinois
Clark Street Beach: Where Evanston meets Lake Michigan, Clark Street Beach is your go-to for stellar skyline views and a prime spot for sunbathing or a quick dip. It’s a favorite for both locals and visitors, so bring your beach towel and get ready to relax.
Greenwood Street Beach: Tucked away from the usual hustle, Greenwood Street Beach is your quiet retreat. It's smaller and more intimate, perfect for a peaceful afternoon by the water or a family outing.
Lee Street Beach: Lee Street Beach is all about laid-back vibes. It’s a hit for its friendly atmosphere and gentle waters, making it a safe play haven for kids and a chill zone for adults.
Lighthouse Beach: With the historic Grosse Point Lighthouse as its backdrop, Lighthouse Beach offers trails for walking and the chance to tour an actual lighthouse—talk about a beach day with a twist!
Lincoln Street Beach: This is one of the newer spots on the block, offering a quieter alternative with plenty of room to spread out and enjoy the lake. It’s perfect if you’re looking to escape the more crowded scenes and just enjoy the sound of the waves.
South Boulevard Beach: This beach is spacious, well-maintained, and just the spot for a volleyball game or a lazy day with friends under the sun.
Landmarks and Museums in Evanston, Illinois
Mitchell Museum of the American Indian: Get a fascinating peek into the diverse histories, cultures, and art of Native American tribes at the Mitchell Museum of the American Indian. It’s a space where every visit is a chance to learn something new through incredible exhibits and workshops that bring history to life.
Block Museum of Art: Over at Northwestern University, the Block Museum of Art is where creativity meets campus. It’s free to enter and always has something cool going on, from thought-provoking modern art exhibits to historical pieces that tell a thousand stories. It’s the perfect spot for a dash of culture on your lazy weekend.
Events in Evanston, Illinois
Evanston is always buzzing with cool events that unite the community and show the rest of Chicago how exciting a place it is. Here are a few local favorites you won’t want to miss:
- Evanston Farmers Market: Running from May through November, the farmers market is the perfect Saturday morning spot to grab fresh, local produce, homemade goodies, and catch up with friends.
- Fourth of July Parade and Fireworks: Evanston goes all out for the Fourth of July with a day-long celebration that caps off with one of the best fireworks displays along the North Shore.
- 'Kits, 'Cats and Kids Block Party: In September, this block party brings together Northwestern University fans and Evanston families for a fun-filled day of games, food, and purple pride.
- Evanston Winter Market: When the cold hits, the Winter Market keeps the community warm with local vendors offering everything from crafts to winter produce, providing a cozy way to keep supporting local, even in the chill.
- Outdoor Movie Nights: Throughout the summer, various parks in Evanston host outdoor movie nights. It’s a fun way to spend an evening under the stars, watching classics and new favorites with neighbors.
These events are just a snapshot of what makes moving into a condo in Evanston so special. Whether you’re into arts, good eats, or just hanging with the community, there’s always something happening around here.
History in Evanston, Illinois
Evanston's story starts back in the mid-19th century when it was just a cluster of homes around Northwestern University. While technically a separate city and not a neighborhood of Chicago, Evanston shares a deep connection with the metropolis due to its proximity. Named after one of the University's founders, John Evans, this town quickly grew from a simple stop on the train line to a full-fledged suburban gem. What really put Evanston on the map was its early adoption of prohibition, a stance that predated national prohibition by over half a century. This shaped its quiet, collegiate atmosphere and attracted a mix of intellectuals and prominent figures looking for a tranquil haven near the hectic city of Chicago. Over the years, Evanston has balanced its historic charm with modern growth, turning into a family-friendly community filled with parks, food, and awe-inspiring views of Lake Michigan.
Evanston has preserved many of its charming historic homes, each with a unique story to share. Nestled alongside these are modern apartments, blending old-world charm with contemporary features. If you're considering a move, the apartments in Evanston, IL, offer style and functionality. Whether you're a student, a young professional, or looking to raise a family, you'll find a place that fits your lifestyle in this popular suburb.
Higher Learning Institutions and Schools in Evanston
Public, Private, and Charter Schools
- Barbereux School: A nurturing private school that focuses on early childhood education, fostering creativity and early developmental skills.
- Beacon Academy: An independent Montessori high school that combines academics with self-directed learning in a supportive, student-centered environment.
- Chiaravalle Montessori School: This school offers a Montessori curriculum that encourages hands-on learning from early childhood through middle school.
- Chute Middle School: A community school focused on developing well-rounded students through a strong academic program and various extracurricular activities.
- Haven Middle School: Known for its inclusive environment, Haven Middle School emphasizes academic excellence and social-emotional learning in the heart of Evanston.
- Nichols Middle School: This school champions a diverse learning community where students engage in innovative and integrative educational experiences.
- Dawes Elementary School: Dawes Elementary prides itself on a warm, welcoming community and a commitment to student success from the earliest grades.
- Dewey Elementary School: Dewey features a collaborative educational setting where students thrive through engagement in creative learning methods and strong community involvement.
- Dr. Martin Luther King Jr, Literary & Fine Arts School: This school integrates a fine arts curriculum with traditional academics, fostering creativity alongside critical thinking.
- Evanston Township High School: As one of the area’s most prominent high schools, it offers a broad curriculum and numerous extracurricular options to prepare students for diverse futures.
- Fusion Academy: Offering a one-to-one teaching model, Fusion Academy tailors its curriculum to meet individual student needs in a private school setting.
- Kingsley Elementary School: Kingsley provides a dynamic learning environment where elementary-age children engage with a robust curriculum designed to spark lifelong learning.
- Oakton Elementary School: Oakton celebrates diversity with a curriculum that embraces different cultures and perspectives, enriching students’ educational experiences.
- Orrington Elementary School: Orrington emphasizes academic excellence and character education, preparing students to be thoughtful, engaged citizens. • Pope John XXIII School: A private Catholic school committed to faith-based education and nurturing moral development alongside academic growth.
- Roycemore School: A small, independent school that provides a personalized educational experience to students from pre-kindergarten through high school.
- St. Joan of Arc Elementary School: Offering a faith-centered learning environment, this school integrates spiritual growth with academics.
- St. Athanasius School: Known for its strong academic programs and commitment to the development of the whole child within a Catholic framework.
- Walker Elementary School: Walker fosters a tight-knit community where students are encouraged to explore their interests and achieve their academic potential.
- Washington Elementary School: This school is a creative learning hub, promoting innovation and problem-solving skills in a supportive elementary setting.
- Willard Elementary School: Willard is celebrated for its dedicated staff and a strong community focus, ensuring a positive learning environment for every student.
University, College, and Other Higher Learning Institutions
Anchoring the educational scene in Evanston is Northwestern University’s Evanston Campus, a world-renowned institution known for its rigorous academics and stunning lakefront views. Whether you're aiming for a degree in engineering, journalism, or anything in between, Northwestern offers a top-tier education with a fun campus life.
Not far behind in setting the tone for an excellent education is the Music Institute of Chicago. Located right here in Evanston, this prestigious music school is perfect for budding musicians looking to hone their craft. From classical to contemporary, the institute provides a comprehensive music education and a supportive community that’s passionate about performance.
These institutions make Evanston an ideal spot for students and academics seeking a place to live and learn. Whether you’re eyeing an apartment in Evanston as a prospective student or a local resident, the presence of Northwestern University and the Music Institute of Chicago adds a sophisticated and spirited academic vibe to the suburb.
Real Estate in Evanston, Illinois
Overview of the Real Estate Market
Rental rates in Evanston really reflect its popularity and proximity to Chicago. You might find yourself paying about $1,200 for a snug studio, which is quite affordable compared to downtown Chicago. If you're looking for something with a bit more elbow room, a two-bedroom pad can set you back over $2,500, but you get the extra space and more modern amenities. Evanston is a big hit with university students and young professionals, so you’ll find a surplus of one-bedroom apartments which are perfect for solo living.
As for the architectural attraction, Evanston has a broad mix homes. There's everything from vintage apartments filled with character to big, old Victorian houses that look like they’ve come straight out of a history book. If modern appeal is more up your alley, there are plenty of sleek, contemporary high-rises that stack up all the newest features. So, whether you're drawn to the timeless elegance of historic charm or prefer the sleek, minimalist modern style, you'll find a rental in Evanston that feels like the perfect fit.
Evanston always has a healthy selection of studios, one-bedroom, and two-bedroom apartments. However, there are few three- and four-bedroom apartments for rent, especially in winter.
Popular Apartment Buildings in Evanston
- Evanston Place Apartments: Perfectly situated on Maple Avenue, Evanston Place combines comfort with convenience, offering modern amenities and stunning views of the lake and downtown.
- Amli Evanston Apartments: Located just steps from vibrant shopping and dining, Amli Evanston offers stylish living spaces with top-notch amenities that cater to an active, urban lifestyle.
- 1575 Oak Apartments: These apartments bring a touch of historic charm blended with contemporary design, located in a prime spot that’s both quiet and close to the action.
- Centrum Evanston Apartments: Centrum Evanston stands out with its sleek, modern architecture and luxury interiors, designed for those who appreciate style and substance.
- The Link Evanston Apartments: The Link Evanston is all about linking comfort with style, providing residents with spacious, well-appointed units and easy access to public transit.
- Presidential Apartments: Classic and spacious, Presidential Apartments offer a more traditional living experience with generously sized rooms and a warm community atmosphere.
- E2 Evanston Apartments: E2 brings a touch of luxury to everyday living with its stunningly modern spaces, complete with all the amenities you’d expect from high-end urban housing.
- The Main Apartments: The Main Apartments are the epitome of convenient and stylish urban living, located in the heart of Evanston with everything you need just a short walk away.
- Reserve at Evanston Apartments: Offering a serene retreat amidst the bustling city, the Reserve at Evanston features beautifully landscaped grounds, spacious interiors, and an array of amenities for an upscale lifestyle.
Future Development in Evanston
Evanston is set for exciting growth with several specific developments in the pipeline. A new residential tower is planned near downtown Evanston, which will feature luxury apartments and ground-floor retail spaces. A redevelopment project on Main Street will transform an old office building into a mixed-use complex with modern apartments above shops and cafes. The city is also focusing on enhancing green spaces and pedestrian pathways to connect these new developments seamlessly with Evanston's existing infrastructure, creating a more cohesive community experience.
Conclusion
If you're eyeing a new place to call home with a blend of suburban tranquility and urban convenience, Evanston should be at the top of your list. With its stylish apartment buildings, continuous development, and vibrant community life, there’s something here for everyone. Whether you prefer the historic charm of a renovated building or the sleek finishes of a new construction loft, Domu.com is where you’ll find the perfect rental waiting for you!
