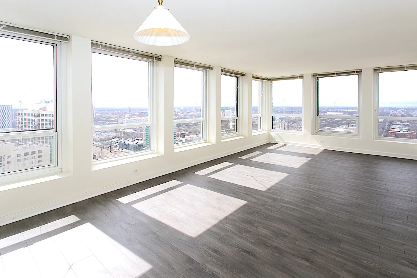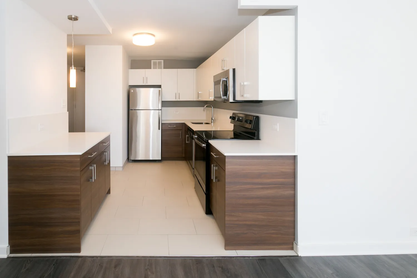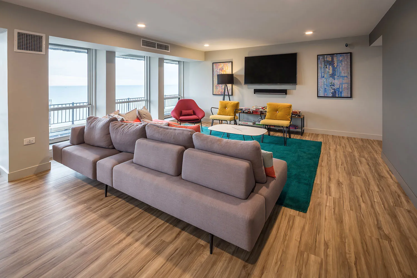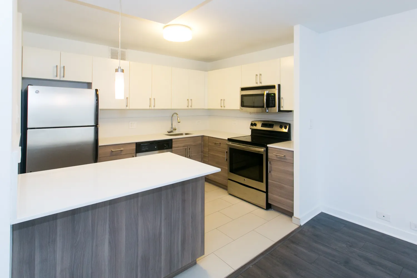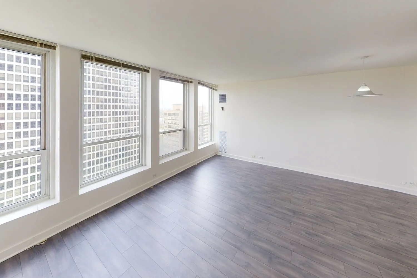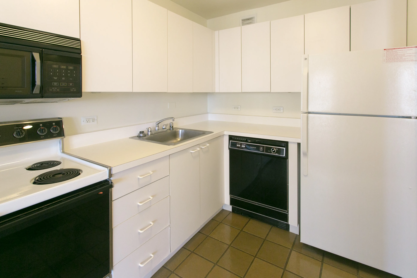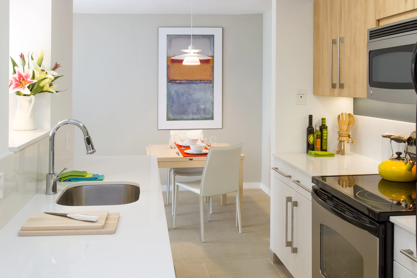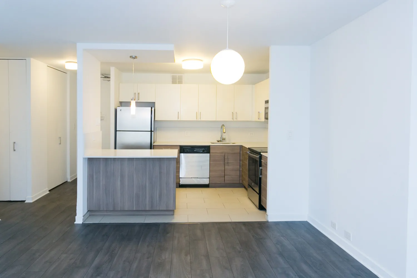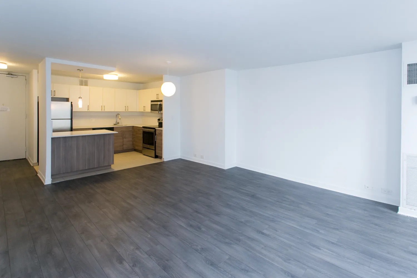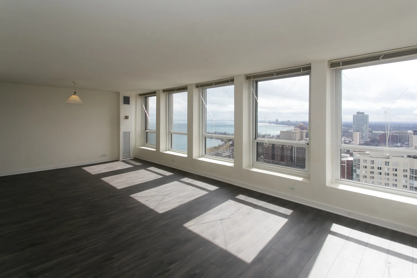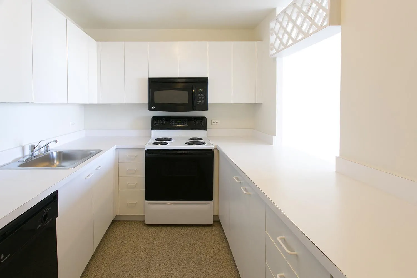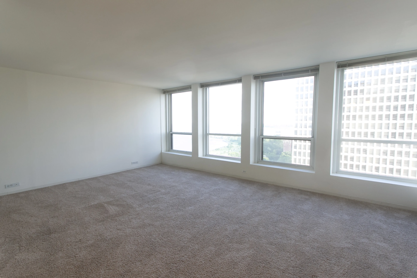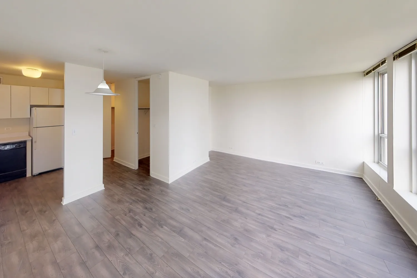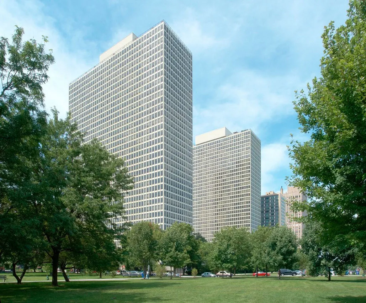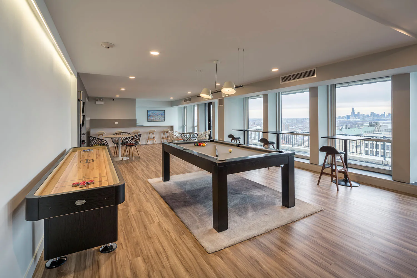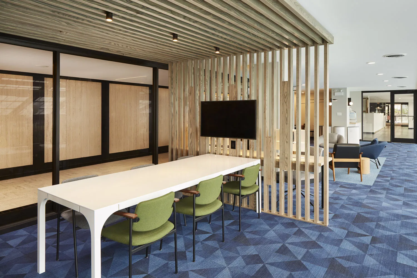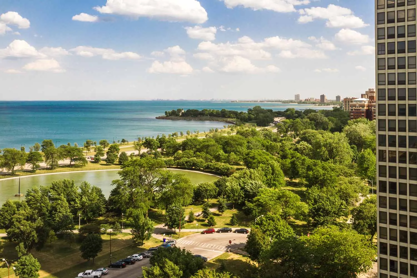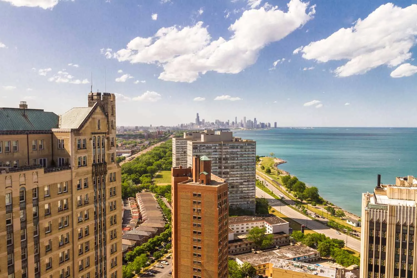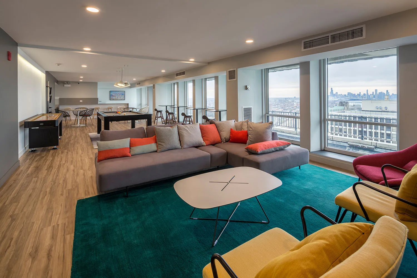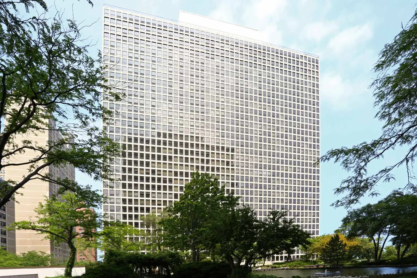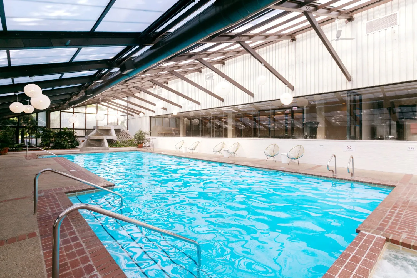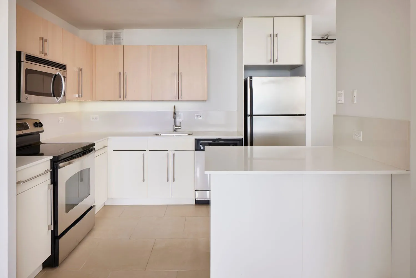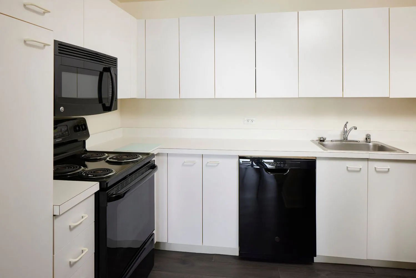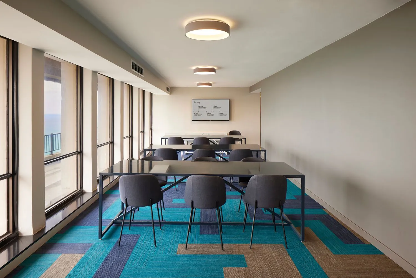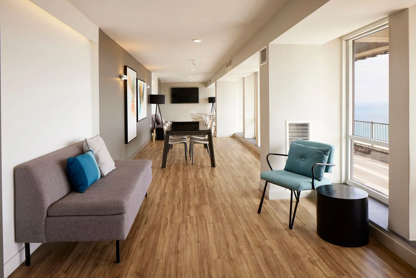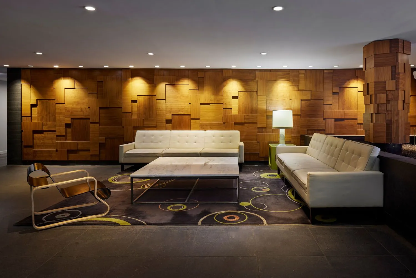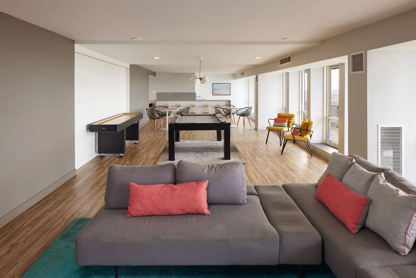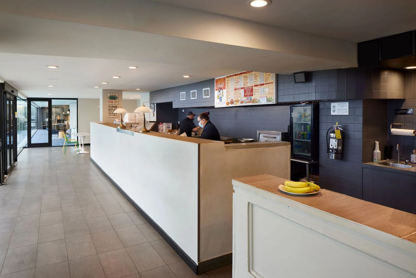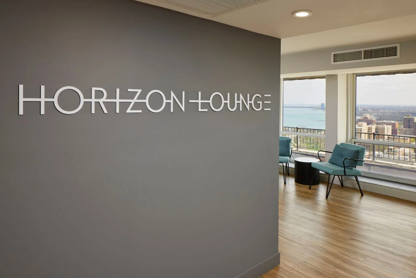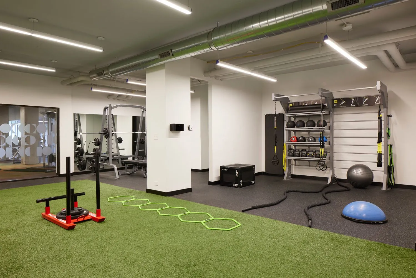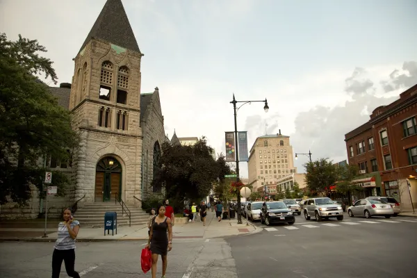Regents Park Apartments
5035 S East End Ave, Chicago, IL, 60615
At a Glance
-
Pet Friendly
-
Parking Available
-
Air Conditioning
-
In-unit Laundry
-
Utilities Included
Available Units
| Bed/Bath | Rent | Sq. Ft. | |
|---|---|---|---|
| Studio / 1 bath | $1,775 - $2,840 | 550 sq. ft. | Floor plan |
| Studio / 1 bath | $1,755 - $3,040 | 450 - 650 sq. ft. | Floor plan |
| Studio / 1 bath | $1,925 - $3,561 | 650 sq. ft. | Floor plan |
| 1 bed / 1 bath | $2,095 - $3,876 | 820 sq. ft. | |
| 1 bed / 1 bath | $1,860 - $3,774 | 715 sq. ft. | Floor plan |
| 1 bed / 1 bath | $2,065 - $3,820 | 715 sq. ft. | Floor plan |
| 1 bed / 1 bath | $1,895 - $3,876 | 725 sq. ft. | Floor plan |
| 1 bed / 1 bath | $1,945 - $4,079 | 725 sq. ft. | Floor plan |
| 1 bed / 1 bath | $1,885 - $3,320 | 735 sq. ft. | Floor plan |
| 1 bed / 1 bath | $1,970 - $4,061 | 735 sq. ft. | Floor plan |
| 1 bed / 1 bath | $2,135 - $3,416 | 745 sq. ft. | Floor plan |
| 1 bed / 1 bath | $1,880 - $3,478 | 745 sq. ft. | Floor plan |
| 1 bed / 1 bath | $1,885 - $3,654 | 750 sq. ft. | Floor plan |
| 1 bed / 1 bath | $1,905 - $3,839 | 745 - 800 sq. ft. | Floor plan |
| 2 bed / 2 bath | $2,395 - $4,431 | 1,030 sq. ft. | Floor plan |
| 2 bed / 2 bath | $2,480 - $4,588 | 1,030 sq. ft. | Floor plan |
| 2 bed / 2 bath | $2,350 - $4,357 | 1,045 sq. ft. | Floor plan |
| 2 bed / 2 bath | $2,340 - $4,808 | 1,045 sq. ft. | Floor plan |
| 2 bed / 2 bath | $2,799 - $5,178 | 1,045 sq. ft. | Floor plan |
| 2 bed / 2 bath | $2,730 - $5,306 | 1,045 sq. ft. | Floor plan |
| 2 bed / 2 bath | $2,400 - $3,840 | 1,090 sq. ft. | Floor plan |
| 2 bed / 2 bath | $2,380 - $4,967 | 1,090 sq. ft. | Floor plan |
| 2 bed / 2 bath | $2,405 - $4,280 | 1,095 sq. ft. | Floor plan |
| 2 bed / 2 bath | $2,290 - $4,449 | 1,095 sq. ft. | Floor plan |
| 2 bed / 2 bath | $2,280 - $4,218 | 1,100 sq. ft. | Floor plan |
| 2 bed / 2 bath | $2,399 - $4,438 | 1,100 sq. ft. | Floor plan |
| 2 bed / 2 bath | $2,335 - $3,736 | 1,105 sq. ft. | Floor plan |
| 2 bed / 2 bath | $2,595 - $4,801 | 1,105 sq. ft. | Floor plan |
| 2 bed / 2 bath | $2,315 - $4,283 | 1,130 sq. ft. | Floor plan |
| 2 bed / 2 bath | $2,370 - $4,736 | 1,130 sq. ft. | Floor plan |
| 3 bed / 2 bath | $3,235 - $5,176 | 1,255 sq. ft. | Floor plan |
| 3 bed / 2 bath | $3,145 - $5,818 | 1,255 sq. ft. | Floor plan |
| Bed/Bath/Sq. Ft. | Rent |
|---|---|
|
Studio /
1 bath
550 sq. ft.
|
$1,775
-
$2,840
|
|
Studio /
1 bath
450 - 650 sq. ft.
|
$1,755
-
$3,040
|
|
Studio /
1 bath
650 sq. ft.
|
$1,925
-
$3,561
|
|
1 bed /
1 bath
745 sq. ft.
|
$2,135
-
$3,416
|
|
1 bed /
1 bath
725 sq. ft.
|
$1,895
-
$3,876
|
|
1 bed /
1 bath
735 sq. ft.
|
$1,885
-
$3,320
|
|
1 bed /
1 bath
820 sq. ft.
|
$2,095
-
$3,876
|
|
1 bed /
1 bath
745 - 800 sq. ft.
|
$1,905
-
$3,839
|
|
1 bed /
1 bath
715 sq. ft.
|
$2,065
-
$3,820
|
|
1 bed /
1 bath
735 sq. ft.
|
$1,970
-
$4,061
|
|
1 bed /
1 bath
750 sq. ft.
|
$1,885
-
$3,654
|
|
1 bed /
1 bath
715 sq. ft.
|
$1,860
-
$3,774
|
|
1 bed /
1 bath
725 sq. ft.
|
$1,945
-
$4,079
|
|
1 bed /
1 bath
745 sq. ft.
|
$1,880
-
$3,478
|
|
2 bed /
2 bath
1,045 sq. ft.
|
$2,350
-
$4,357
|
|
2 bed /
2 bath
1,105 sq. ft.
|
$2,595
-
$4,801
|
|
2 bed /
2 bath
1,130 sq. ft.
|
$2,315
-
$4,283
|
|
2 bed /
2 bath
1,045 sq. ft.
|
$2,340
-
$4,808
|
|
2 bed /
2 bath
1,130 sq. ft.
|
$2,370
-
$4,736
|
|
2 bed /
2 bath
1,030 sq. ft.
|
$2,480
-
$4,588
|
|
2 bed /
2 bath
1,105 sq. ft.
|
$2,335
-
$3,736
|
|
2 bed /
2 bath
1,095 sq. ft.
|
$2,405
-
$4,280
|
|
2 bed /
2 bath
1,100 sq. ft.
|
$2,399
-
$4,438
|
|
2 bed /
2 bath
1,100 sq. ft.
|
$2,280
-
$4,218
|
|
2 bed /
2 bath
1,030 sq. ft.
|
$2,395
-
$4,431
|
|
2 bed /
2 bath
1,045 sq. ft.
|
$2,730
-
$5,306
|
|
2 bed /
2 bath
1,090 sq. ft.
|
$2,400
-
$3,840
|
|
2 bed /
2 bath
1,045 sq. ft.
|
$2,799
-
$5,178
|
|
2 bed /
2 bath
1,090 sq. ft.
|
$2,380
-
$4,967
|
|
2 bed /
2 bath
1,095 sq. ft.
|
$2,290
-
$4,449
|
|
3 bed /
2 bath
1,255 sq. ft.
|
$3,235
-
$5,176
|
|
3 bed /
2 bath
1,255 sq. ft.
|
$3,145
-
$5,818
|
Neighborhood Info:
Hyde Park
Regents Park Apartments is located at 5035 S East End Ave in Hyde Park, close to the University of Chicago campus. This iconic Hyde Park apartment complex offers studio, one-bedroom, and two-bedroom luxury apartments for rent. These apartments have generously sized closets, top-of-the-line kitchen appliances, granite kitchen countertops, open floor plans, and breathtaking views of Hyde Park, Lake Michigan, and the Chicago skyline. Regents Park Apartments epitomizes Luxury living in Chicago with a private fitness center that can replace your gym membership. This pet-friendly apartment complex building has 24-hour door staff in the lobby for security and convenience, a beautiful rooftop lounge to escape the city, a personal access control system, on-site laundry, and secure bike storage.
In addition to these luxury amenities, these apartments for rent are ideally located in Hyde Park; there is so much walking distance. Walk over the Lake Shore Drive bridge to the Lakefront Trail for a run, walk, or bike ride. A short walk away, you will find Whole Foods, Marshalls, the Harold Washington Playlot Park, Terrace Grill, Lake Shore Cafe, Hyde Park Art Center, The Promontory Bar, the beautiful Madison Park, and Kenwood Park.
Nearby schools include Kenwood Academy High School, Kenwood Academic Center, Canter Middle School, Beulah Shoesmith Elementary School, and the Akiba-Schechter Jewish School.
These Hyde Park apartments are great for rent and are great for University of Chicago students.
Regents Park Apartments is located just 10 minutes from downtown Chicago with convenient access to CTA Bus routes 2, 6, 28, 172, 53rd Street Metra Train Station, and easy driving access on the famous Lake Shore Drive.
Call Regents Park Apartments today and schedule a tour of these luxury Hyde Park apartments for rent!

