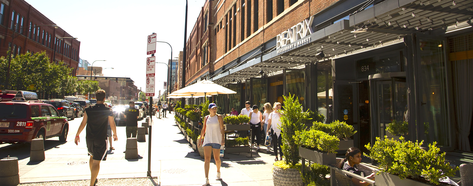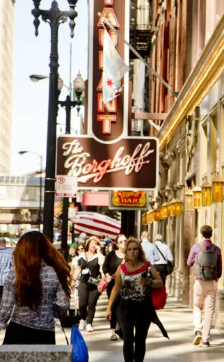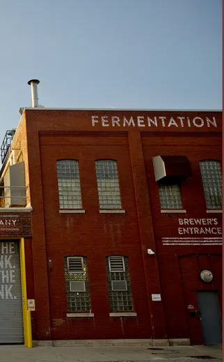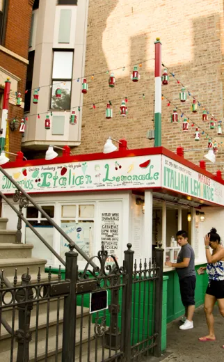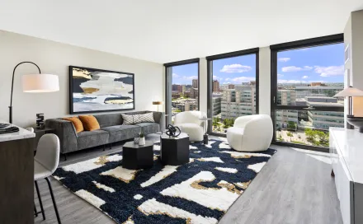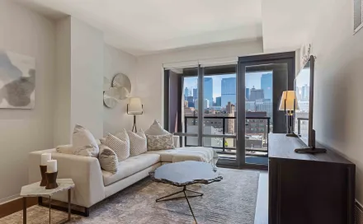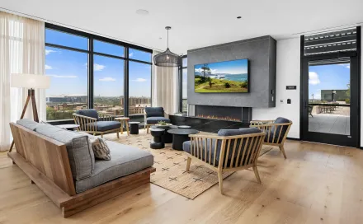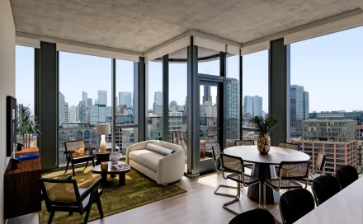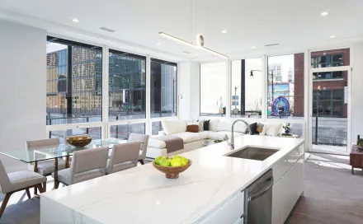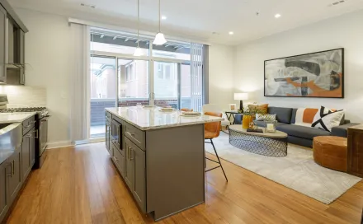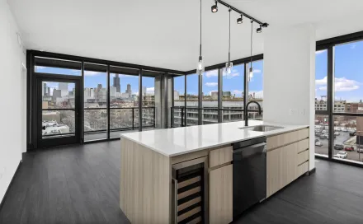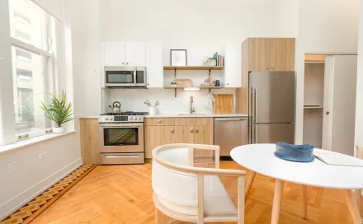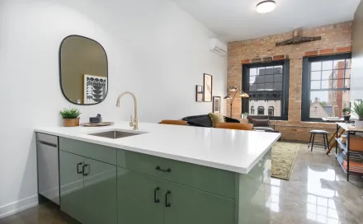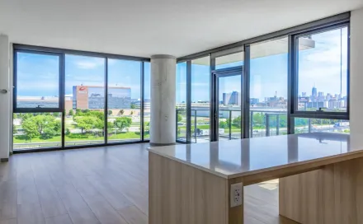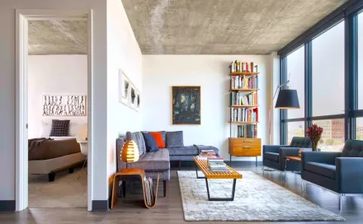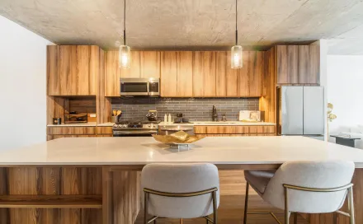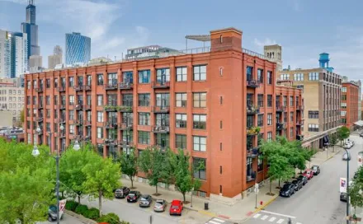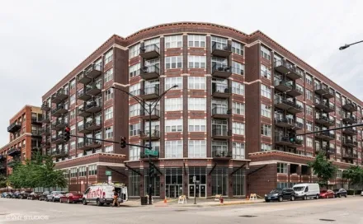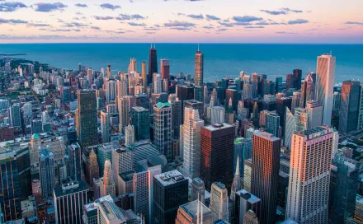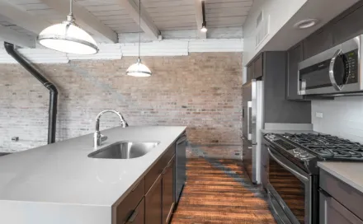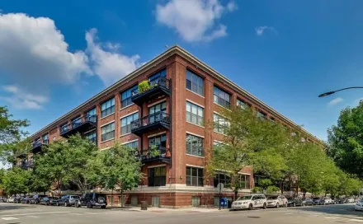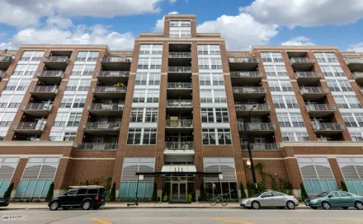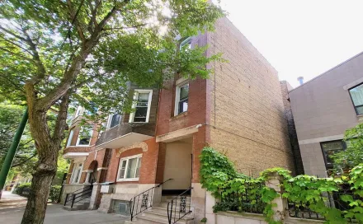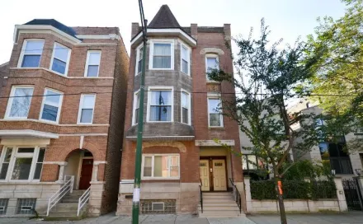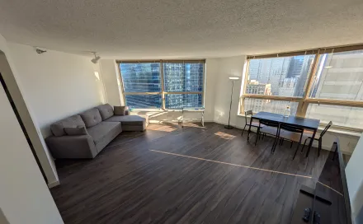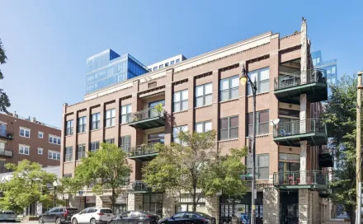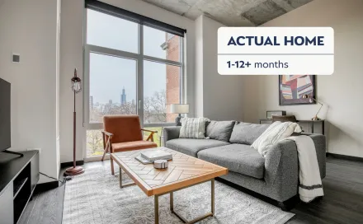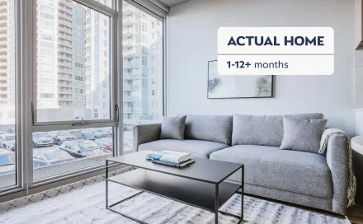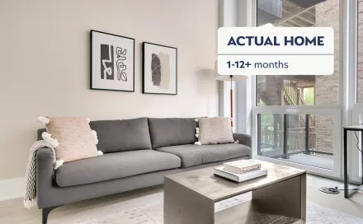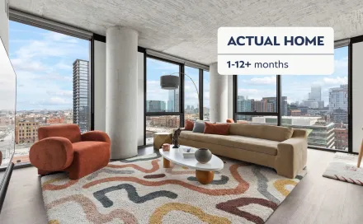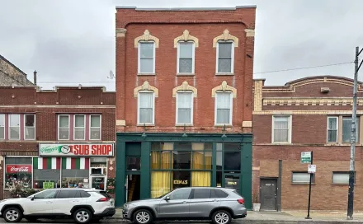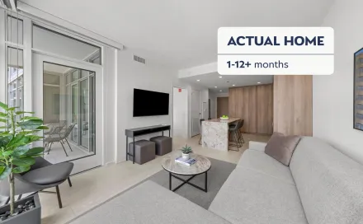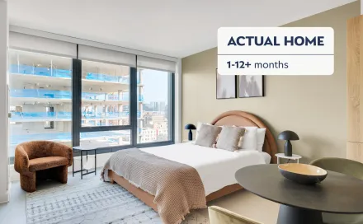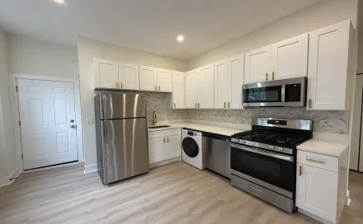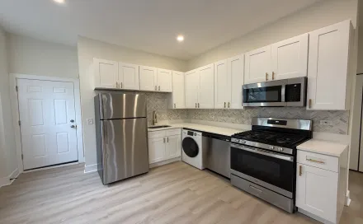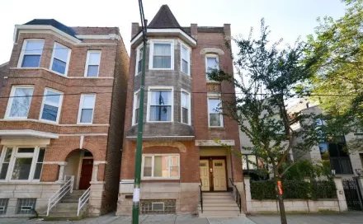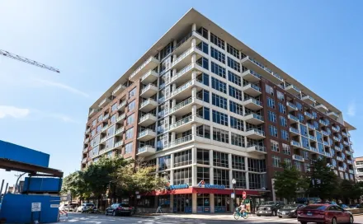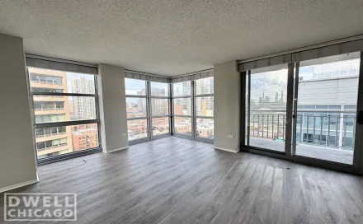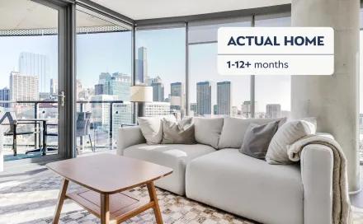Apartments for rent in West Loop
FAQs about West Loop
West Loop Apartment Living
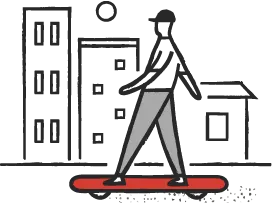
Neighborhood Vibe
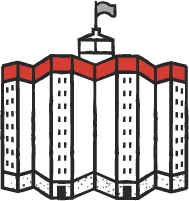
Heart of the Neighborhood
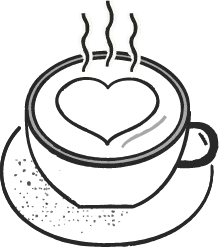
What We Love Most
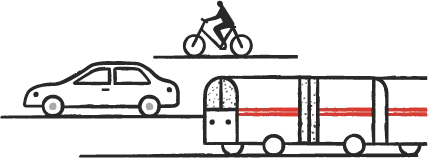
Best Way to Get Around
Find West Loop Apartments
| Find West Loop Apartments | |
|---|---|
|
Studio in West Loop
Average Rent
|
$2.0k-
2.7k
|
|
1 Bedroom in West Loop
Average Rent
|
$2.1k-
3.2k
|
|
2 Bedroom in West Loop
Average Rent
|
$3.1k-
4.8k
|
|
3 Bedroom in West Loop
Average Rent
|
$4.8k-
9.2k
|
|
4+ Bedroom in West Loop
Average Rent
|
$6.0k
|
Around the Neighborhood
Overview of West Loop
Welcoming you into West Loop, where the enticing aroma of chocolate fills the air. As sweet as it smells, the experiences here are even more decadent. With an eye on the architecture, a mix of historic and contemporary apartment buildings provide a charming backdrop for the thriving social scene, renters will find some of the city’s top restaurants serving delicious dishes to a discerning audience. Coupled with casual dive bars and upscale lounges, this is the place to live when indulging is on the menu.
The convenience for apartment renters is unparalleled, with easy commuting options to the Chicago Loop just a few blocks away and the United Center a short distance to the west on Madison Ave. Public transit is readily available, with the 'L' Green Line and Pink Line providing limited stops through the neighborhood and CTA buses frequently traveling along Madison and Jackson. Access to major highways like the I-94 Kennedy Expressway, I-90 Dan Ryan Expressway, and I-290 Eisenhower Expressway is exceptionally convenient.
West Loop Apartments are as varied as its social scene. The selection ranges from chic loft-style apartments in refurbished industrial buildings to sleek luxury high-rise apartments that offer stunning city views and top-of-the-line amenities. With thousands of new apartments and hundreds of lofts currently on the market, this hot neighborhood offers prime rental options for those seeking a slice of city life without sacrificing convenience or style.
The proximity to River North and the Chicago Loop, combined with a smorgasborg of top-rated eateries and cutting-edge galleries and performance spaces, makes this neighborhood a top spot for those who thrive in a bustling urban environment.
Where is West Loop Chicago?
Located just a stone's throw west of Chicago's downtown skyscraper jungle, the West Loop stakes its claim with a flourish, bounded by the rumble of the Kennedy Expressway to the east, the buzz of Grand Avenue to the north, the hustle of the Eisenhower Expressway to the south, and the stretch of Ashland Avenue to the west. It’s the perfect spot if you like your urban life served with a side of easy escape routes.
Living in apartments in this 60607 zip code puts you within arm's reach of the Loop—close enough to dash into the corporate melee of downtown Chicago without actually having to sleep there. It’s ideal for renters who love the city’s heartbeat but appreciate a few degrees of separation and an extra five minutes of snooze in the morning.
And let’s not forget, this downtown neighborhood is a commuter’s paradise. Hovering near Union Station and Ogilvie Transportation Center is like having a giant transit mixer at your doorstep. Whether catching a local train to dodge city traffic or an Amtrak to flee state lines, living here means you're always just a brisk walk from your next great escape.
Things to Do in West Loop
If you're hunting for a slice of Chicago that perfectly mixes the old and the new, this is your go-to Chicago neighborhood for renting apartments. Once your boxes are unpacked, start your adventure in the Fulton Market, a former meatpacking district that has morphed into a chic hotspot. These days, instead of beef, the district deals in exploratory cuisine and high fashion, making it a must-stroll area for anyone with a taste for the finer things in life.
Art buffs and design aficionados will find their sweet spot on Washington Boulevard and Randolph Street, where the West Loop's industrial past fuels a colorful present. The neighborhood's galleries and design shops are treasure troves of creativity, showcasing everything from avant-garde sculptures to bespoke furniture.
And for those looking to take a breather from the urban buzz, this neighborhood offers serene escapes like Mary Bartelme Park and Skinner Park. These green spaces go beyond mere patches of grass, offering an opportunity to get to know your neighbors, toss a frisbee, and watch cute dogs all afternoon. Whether you're up for a picnic, a jog, or simply soaking in some sunshine, the parks provide a perfect backdrop for relaxation and fun.
West Loop Real Estate
The West Loop apartment market is a dream for city dwellers looking for variety and style, offering everything from trendy converted industrial loft apartments to polished new luxury high-rise apartments. This neighborhood has mastered the "industrial chic" look, featuring many apartments in repurposed manufacturing buildings that blend historical charm with modern aesthetics.
You'll mostly find one-bedroom and two-bedroom apartments here, while studios and three-bedroom units are rare, making them highly prized. A quick look at local listings shows that two-bedrooms dominate the market, making up over half of the available options, with one-bedrooms trailing at about a third.
Renters can expect to pay premium prices for these luxury apartments, which reflect the West Loop's popularity and its closeness to downtown. Common amenities in these apartments include in-unit laundry, advanced fitness centers, and stunning rooftop decks, pools, loounges, often accompanied by original features like exposed brick and wooden beams that enhance the character of the spaces.
Fulton Market is especially sought-after for its fantastic dining scene and youthful energy, while Greektown attracts those who value cultural richness and culinary delights. The rental market here is dynamic, with continuous new developments transforming the Chicago skyline and affecting factors like vacancy rates and how long apartments stay on the market.
When compared to neighboring areas like the Fulton Market and South Loop, this neighborhood stands out for those seeking a more action-packed and fashionable urban experience. With its appealing mix of old and new architecture, easy access to major transportation, and endless eateries, bars, and venues, the West Loop is an enticing option for renters, particularly young professionals looking for a fun place to live.
Popular West Loop Apartment Buildings
Here's a quick snapshot of some of the most popular apartment buildings here, each with its own unique flair:
- Aberdeen Apartments: Classic elegance meets modern comfort in a prime location.
- Jax Apartments: Stylish living with cutting-edge amenities.
- Circa 922: Combines historical charm with contemporary finishes.
- Avra West Loop Apartments: Upscale living with luxurious touches throughout.
- The Duncan Apartments: An artistic revival of a historic building.
- Arkadia West Loop Apartments: Panoramic views with top-tier facilities.
- The Van Buren Apartments: Sleek design and spacious units in the heart of the neighborhood.
- The Mason Apartments: Modern aesthetics with a nod to Chicago's architectural heritage.
- Gateway West Loop Apartments: Gateway to comfort and convenience with modern finishes.
- Catalyst Apartments: Dynamic living spaces with vibrant community areas.
- Union West Apartments: A fusion of luxury and location, offering exceptional living.
- Monroe Aberdeen West Loop Apartments: Refined living with a touch of sophistication.
- The Parker Apartments: High-end fixtures in a trendy, lively environment.
- Landmark West Loop Apartments: State-of-the-art amenities wrapped in a striking exterior.
- Luxe on Madison Apartments: Boutique living with a personal touch.
- Reside on Jackson Apartments: Contemporary comfort designed for urban life.
- Millieu Apartments: Eco-friendly building with lush lifestyle amenities.
- Lofts at Gin Alley Apartments: Industrial lofts offering unique, spacious layouts.
- Porte Apartments: Chic comfort with a community-focused lifestyle.
West Loop Transportation
The connectivity here makes it a commuter's dream for apartment renters, seamlessly combining multiple modes of transportation to make it that much easier to get around.
- CTA Blue Line 'L' Stops: The convenience of the Blue Line is undeniable, with stops at UIC-Halsted, Clinton, and Morgan strategically placed to serve West Loop residents, making downtown access a breeze.
- CTA Green and Pink 'L' Stops: These two lines have tops at Clinton, Morgan, and Ashland, providing quick access to the Loop, Garfield Park, and the Illinois Medical District.
- Proximity to Major Train Stations: Situated near both Union Station and Ogilvie Transportation Center, the West Loop offers unmatched access to Metra trains, connecting residents to the greater Chicagoland area.
- Bus and Bike Options: Many bus routes cover the area, including lines on Madison and Jackson. Cyclists will find the neighborhood easy to navigate with its well-maintained bike lanes.
West Loop Schools
Public, Private, and Charter Schools
The West Loop packs a powerful educational punch with a solid lineup of schools that cater to every family's needs. You've got your pick from Chicago Public Schools like Skinner West Elementary and Wells Community Academy High School, both of which bring serious game to their educational offerings, shaping young minds with a mix of traditional learning and innovative programs. But it doesn’t stop there—this neighborhood also has some top-tier private and charter schools. For instance, Whitney M. Young Magnet High School is the place for budding techies and artists, while Frances Xavier Warde Catholic Elementary School offers a warm, value-driven environment for the younger crowd. With such a variety of schools, living here means your educational bases are always covered.
Universities, Colleges, and Higher Learning Institutions
Step into this neighborhood, and you're stepping into a brainy borough with easy access to some of Chicago’s finest higher education. Just around the corner is the University of Illinois at Chicago, a sprawling urban campus buzzing with all things academic—from cutting-edge research projects to student-run events. It’s a big part of the local scene, contributing a youthful energy and many learning opportunities to the neighborhood. Whether aiming for a bachelor's degree, a master's or going all the way for your Ph.D., living near UIC means you're always just a quick bike ride away from your next class or library study session.
West Loop Events
This downtown neighborhood is never short on excitement, thanks to the many events that paint the neighborhood all year round. One of the highlights is the Randolph Street Market Festival, a treasure trove that pops up monthly. Imagine hundreds of vendors lining the streets, their stalls brimming with everything from quirky antiques and original art to chic vintage finds. It's a paradise for collectors and style hunters alike, turning an ordinary weekend into a bustling bazaar adventure.
Then there’s the Taste of Greektown, an absolute must for anyone who enjoys a good feast. This spirited festival is a lively celebration of the neighborhood’s rich Greek heritage, complete with delicious food, traditional music, and dance that’ll get your toes tapping. It's like a trip to Athens, minus the flight. And let’s not forget that the neighborhood gets in on some major Chicago-wide action, too.
Events like Open House Chicago give you a backstage pass to some of the city's architectural gems, while Restaurant Week is a foodie’s dream come true, offering a chance to indulge in some of the best cuisines the city has to offer at friendly prices. For renters interested in food, culture, or history, the West Loop's event calendar is packed with opportunities to explore the heart of Chicago's urban life.
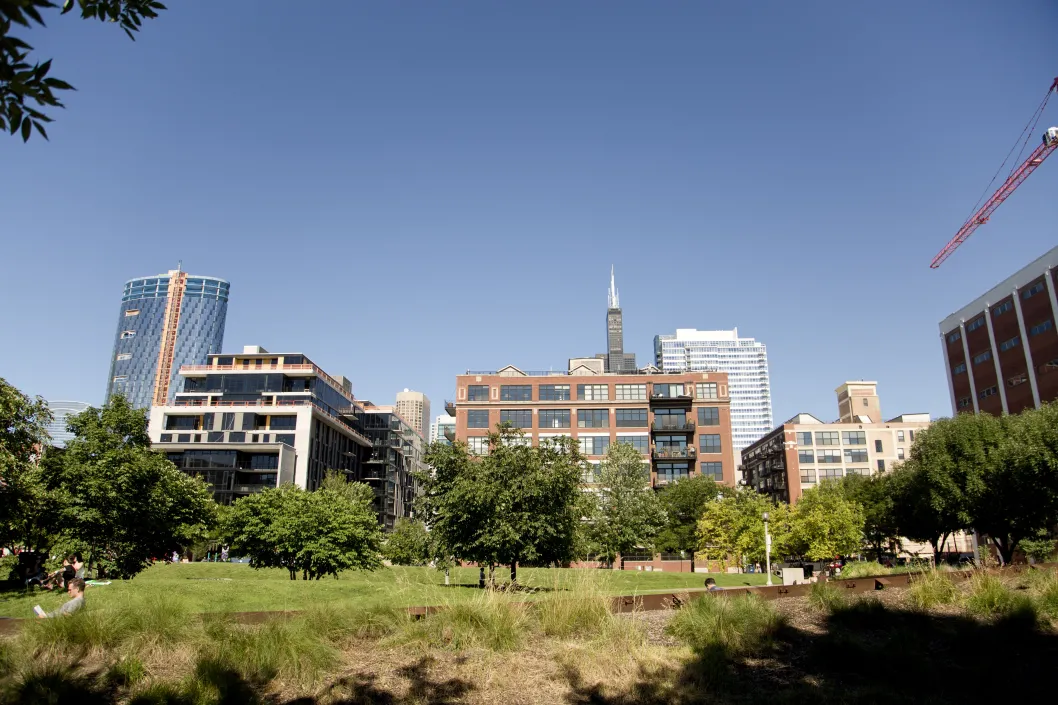
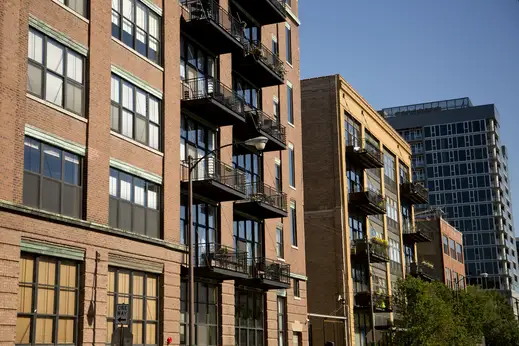
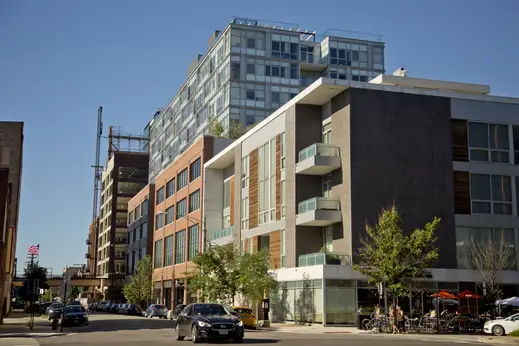
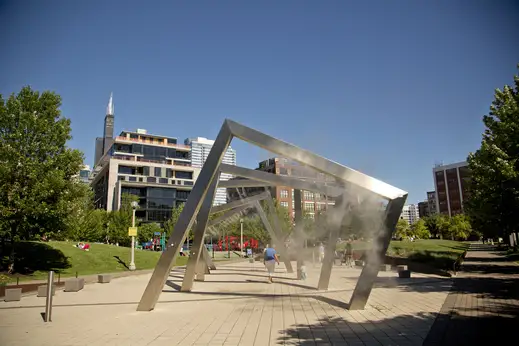
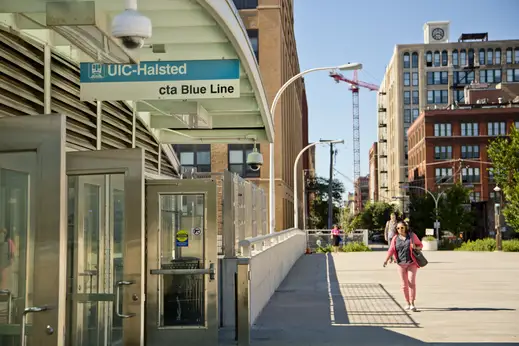
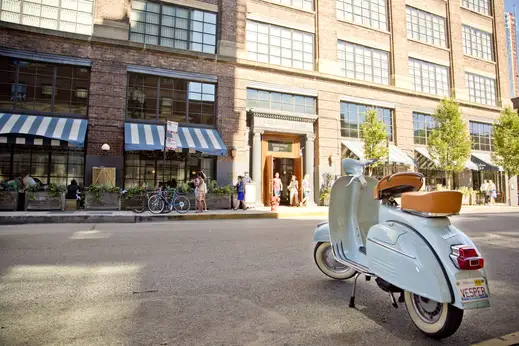
Dining in the West Loop
Foodies rejoice! The West Loop is here to quench your picky palate with a feast of decadent dining options from across the world. Along Halsted Street, Greek fare thrives, ranging from highly respected Chicago staples like Greek Islands to newer eateries that spice up the scene. Not far off, nestled among the West Loop apartments, Haymarket Pub & Brewery combines a nod to Chicago's historic trading post and riot site with a modern twist on gastro-pub dishes and home-brewed ales.
But the true foodie heartbeat of the area is "Restaurant Row" on Randolph Street, where acclaimed spots like Girl & The Goat, Soho House, Green Street Meats, and Au Cheval draw food enthusiasts from near and far. International cuisines flourish here, from the authentic Greek dishes of Greektown to the exquisite Japanese offerings at Momotaro. Meanwhile, the Fulton Market area continues to grow its reputation with trendy newcomers like Avec and The Publican, expanding the neighborhood's gastronomic diversity and appeal. So whether you enjoy mingling with neighbors over a meal or prefer to savor gourmet takeout in the comfort of your new apartment, renters in the West Loop are never far from their next great feast.
Nightlife in the West Loop
As night falls, the West Loop's energetic and trendy nightlife takes center stage. At the heart of it all is Soho House Chicago, a longstanding hotspot where the chic cocktail lounge serves as the perfect kickoff or capstone to any night out. Innovative drink concoctions can be savored at The Aviary, while CH Distillery prides itself on crafting spirits that capture the city's essence.
For those looking for a night packed with fun, Punch Bowl Social offers a slew of games and activities—great for a light-hearted competition among new friends. If live music or a sophisticated wine tasting is more your speed, places like Bottom Lounge and City Winery have events to suit any cultural taste. And when in the mood for some laughs, This fun mix of nightlife options makes renting in the West Loop appealing for those eager to dive into the local scene.
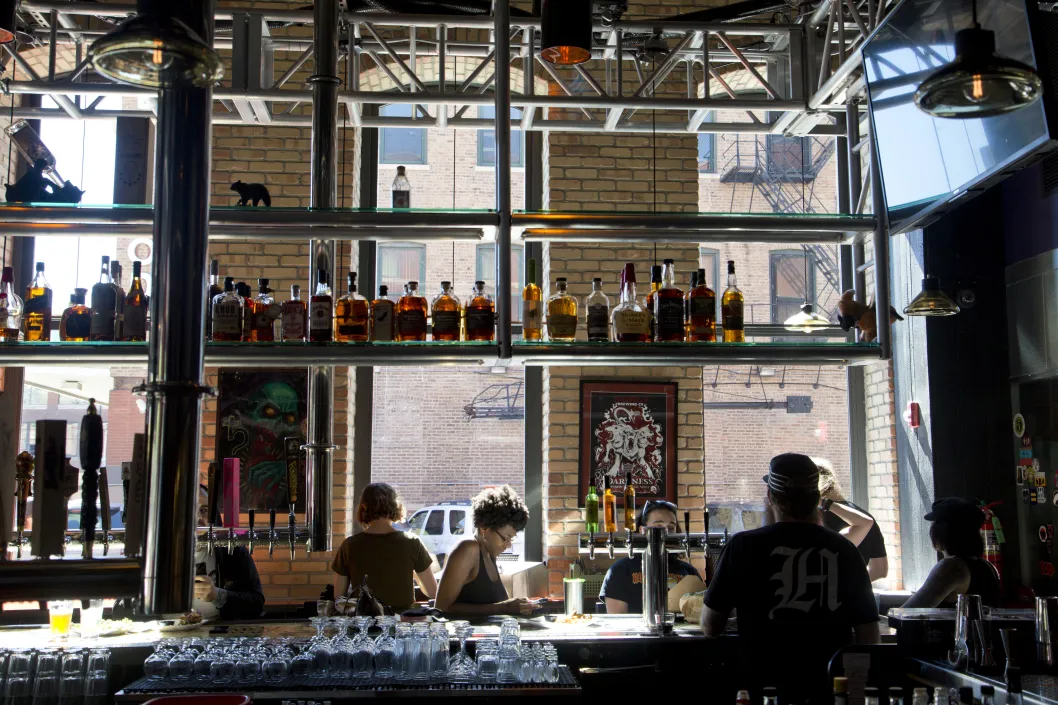
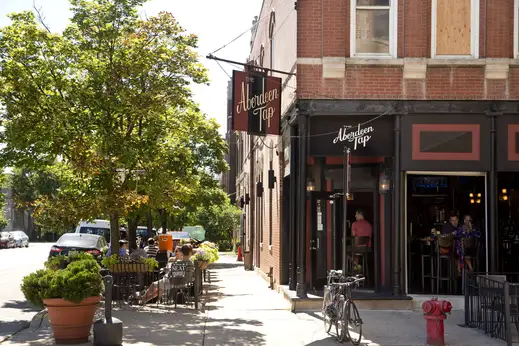
Coffee in the West Loop
Coffee culture in the West Loop offers more than just a caffeine kick for apartment renters. Places like La Colombe and Starbucks anchor the scene, but it’s the local gems that truly shine. Bombobar, famous for its indulgent, creatively-topped donuts and desserts, provides a sweet retreat for those looking to enjoy their coffee with a side of spectacle. Their outdoor seating offers a prime spot for new residents to schmooze with locals, making it an ideal setting for people-watching and friend-making.
For those seeking something a bit different, Sawada Coffee stirs up the scene with its signature military latte. Many of these coffee shops double as social spaces, with spacious interiors, stylish décor, and walls adorned with works by local artists, creating inviting environments that reflect the neighborhood’s artistic flair.
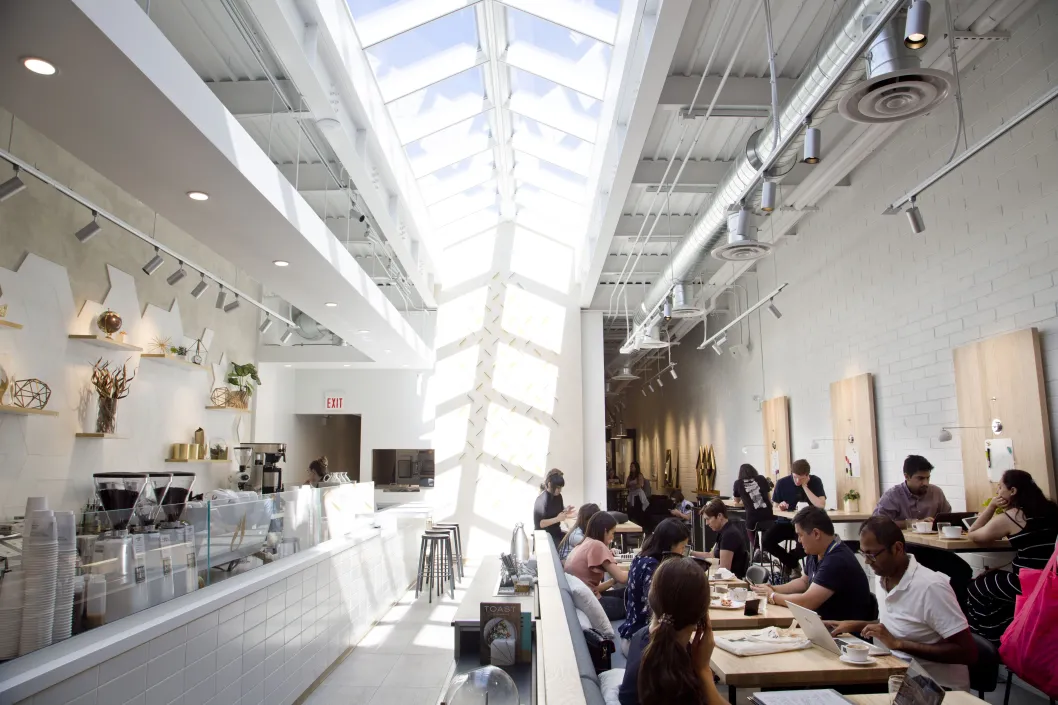
History in West Loop
The West Loop's history is as layered as a Chicago deep-dish pizza. Originally a no-man's-land of factories and warehouses, this area served as Chicago's meatpacking district, bustling with the kind of gritty activity that inspired Upton Sinclair's The Jungle. Over time, as the clatter of industry faded, the warehouses began their second act, transforming into chic lofts as the cobblestoned streets got a facelift.
This neighborhood didn't just clean up nicely; it reinvented itself as a hotspot for foodies, upscale shopping, and art lovers. The once-industrial warehouses are now filled with some of the city’s best restaurants and galleries, turning old meat lockers into wine cellars and grain storage into art stores. From slaughterhouses to haute houses, the West Loop has seen it all.
Today, with its trendy restaurants and posh boutiques, it's hard to imagine the West Loop's humble and smelly beginnings. Yet, its rich history is visible everywhere you look, from the cobblestone streets of Fulton Market to the formidable architecture, providing a crunchy crust to the soft, modern amenities on top. Living in the West Loop gives its residents a unique perspective of Chicago, a city that keeps one foot in the past while stepping boldly into the future.

